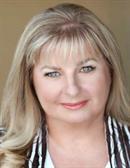3705 Kimatouche Road, Kelowna
- Bedrooms: 4
- Bathrooms: 2
- Living area: 2444 square feet
- Type: Residential
Source: Public Records
Note: This property is not currently for sale or for rent on Ovlix.
We have found 6 Houses that closely match the specifications of the property located at 3705 Kimatouche Road with distances ranging from 2 to 10 kilometers away. The prices for these similar properties vary between 799,900 and 1,299,000.
Nearby Listings Stat
Active listings
13
Min Price
$359,000
Max Price
$1,495,000
Avg Price
$989,438
Days on Market
84 days
Sold listings
5
Min Sold Price
$339,500
Max Sold Price
$1,049,000
Avg Sold Price
$755,280
Days until Sold
122 days
Property Details
- Roof: Asphalt shingle, Unknown
- Cooling: Central air conditioning
- Heating: Forced air, See remarks
- Stories: 2
- Year Built: 1989
- Structure Type: House
- Exterior Features: Stucco
- Architectural Style: Ranch
Interior Features
- Basement: Full
- Flooring: Tile, Laminate
- Appliances: Washer, Refrigerator, Range - Gas, Dishwasher, Dryer
- Living Area: 2444
- Bedrooms Total: 4
Exterior & Lot Features
- View: Mountain view, View (panoramic)
- Lot Features: Level lot, Private setting, Corner Site
- Water Source: Irrigation District
- Lot Size Units: acres
- Parking Total: 8
- Pool Features: Above ground pool
- Parking Features: Attached Garage
- Lot Size Dimensions: 0.41
Location & Community
- Common Interest: Freehold
- Community Features: Family Oriented, Rural Setting, Pets Allowed
Utilities & Systems
- Sewer: Septic tank
Tax & Legal Information
- Zoning: Unknown
- Parcel Number: 008-177-449
- Tax Annual Amount: 4722.9
Additional Features
- Security Features: Smoke Detector Only
Welcome to South East Kelowna! Immerse yourself in tranquil countryside vibes, surrounded by breathtaking landscapes, orchards, wineries, & equestrian properties. A quick 15-minute drive from central city Kelowna, with many parks & trails around. This home offers the perfect blend of country & convenience. With 4 bedrooms (3 up, 1 down) & 2 baths, you have the perfect family layout. Step inside to discover spacious living & dining areas, a kitchen boasting rich wood cabinets, sleek granite counters, & shiny stainless steel appliances—making cooking a breeze. Enjoy the seamless transition to the fully fenced, grassy yard—a safe and private space for outdoor enjoyment and entertainment with a solar heated pool, hot tub, and plenty of space to run around! The primary suite has a spacious walk-in closet & remodelled four-piece ensuite with the perfect view of the private yard & pool area—a true slice of paradise. Two more generously sized bedrooms and a beautifully modernized main bath complete the upper level. Downstairs, you fins the 4th bedroom along with a versatile craft or dry kitchen area—ideal for sparking creativity or hosting guests. And for family movie nights or game days, the spacious entertainment room is the ultimate hangout spot. Experience family living in a safe and welcoming neighbourhood. Your dream home awaits in South East Kelowna—where every day brings new adventures and cherished memories for your growing family. (id:1945)








