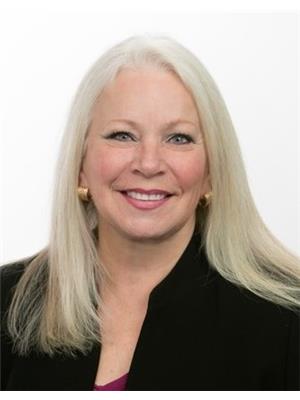3166 Broadview Place, West Kelowna
- Bedrooms: 4
- Bathrooms: 3
- Living area: 2355 square feet
- Type: Residential
- Added: 11 days ago
- Updated: 5 days ago
- Last Checked: 19 hours ago
Welcome to 3166 Broadview Place - a charming home in a quiet and desirable West Kelowna family neighborhood. This property offers a peaceful retreat from busy city life with views of mountains and mature landscaping around a calm cul-de-sac. 2 beds and 2 baths up with a cozy living space and practical island kitchen providing great storage, stainless appliances and french doors out to the backyard. Downstairs offers an additional 2 bedrooms and a versatile den—perfect for a growing family or home office setup. If you love spending time with family and friends, and you love your privacy, look no further! One of the standout features here is the incredibly private entertainer’s backyard, designed for relaxation and social gatherings. This backyard has it all - fenced with an attractive retaining wall and garden spaces, hot tub, well-appointed lighting, ample deck space, gazebo and no lawn to mow! Whether you’re hosting a barbecue or enjoying a quiet evening under the stars, this space will be your personal oasis. Double car garage, lots of external parking, and a new 10' x 8' storage shed that’s perfect for a small business owner, offering easy access from the driveway. Central Westbank location offers quick access to town, while still maintaining that sought-after semi-rural feel. This home is an ideal blend of privacy, comfort, and convenience—ready for its next chapter! (id:1945)
powered by

Property Details
- Roof: Asphalt shingle, Unknown
- Cooling: Central air conditioning
- Heating: Forced air, See remarks
- Stories: 2
- Year Built: 1992
- Structure Type: House
- Exterior Features: Stone, Vinyl siding
Interior Features
- Flooring: Hardwood, Carpeted, Ceramic Tile, Vinyl
- Appliances: Washer, Refrigerator, Range - Gas, Dishwasher, Dryer, Microwave
- Living Area: 2355
- Bedrooms Total: 4
- Fireplaces Total: 1
- Fireplace Features: Unknown, Decorative
Exterior & Lot Features
- View: Lake view, Mountain view, View (panoramic)
- Lot Features: Private setting, Treed, Irregular lot size, Sloping, Central island
- Water Source: Municipal water
- Lot Size Units: acres
- Parking Total: 5
- Parking Features: Attached Garage, See Remarks
- Lot Size Dimensions: 0.26
Location & Community
- Common Interest: Freehold
- Community Features: Family Oriented, Pets Allowed
Utilities & Systems
- Sewer: Municipal sewage system
Tax & Legal Information
- Zoning: Unknown
- Parcel Number: 017-471-788
- Tax Annual Amount: 3659.84
Additional Features
- Security Features: Smoke Detector Only
Room Dimensions
This listing content provided by REALTOR.ca has
been licensed by REALTOR®
members of The Canadian Real Estate Association
members of The Canadian Real Estate Association
















