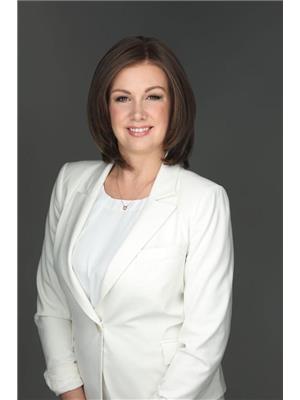70 Kestrel Place Unit 2, Vernon
- Bedrooms: 5
- Bathrooms: 5
- Living area: 3192 square feet
- Type: Residential
- Added: 358 days ago
- Updated: 48 days ago
- Last Checked: 3 hours ago
Luxury Lakeside Living is the definition of this immaculate designer-inspired 5 bed, 4.5 bath home nestled along the shores of Okanagan Lake in a private gated community. No expense was spared to bring this home to its finest & ready for you to move-in! When you enter, the details will inspire you to look closer at what is possible when a professional Designer & owner have collaborated to achieve the perfect blend of Modern luxury with Lakefront living. The gourmet kitchen is a chef's dream, equipped with quartz countertops, stainless appliances, boundless storage, butler's pantry & a center island focusing on the lake views & light entering windows to the large dining & kitchen areas. The open living area is perfect for both everyday living & entertaining with tasteful built-in cabinetry & the light tones complement the details found throughout the home. The Primary suite is a true retreat overlooking the lake & features a completely updated spa-like en-suite bathroom with double vanity, glass shower & soaker tub, as well as a generous walk-in closet, all with custom cabinetry and finishing touches. The lakefront boasts an outdoor living space with stunning lake views, perfect for al fresco dining & entertaining. Enjoy direct lake access from your own new synthetic plank private dock with large capacity boat & Seadoo lift ready to supply quick access to the Lake lifestyle you have been waiting for! (id:1945)
powered by

Property Details
- Roof: Asphalt shingle, Unknown
- Cooling: Central air conditioning
- Heating: Forced air, See remarks
- Year Built: 2016
- Structure Type: House
- Exterior Features: Composite Siding
- Architectural Style: Split level entry
Interior Features
- Basement: Full
- Flooring: Vinyl
- Living Area: 3192
- Bedrooms Total: 5
- Fireplaces Total: 1
- Bathrooms Partial: 1
- Fireplace Features: Gas, Unknown
Exterior & Lot Features
- View: Lake view, Mountain view, Valley view, View (panoramic)
- Lot Features: Central island
- Water Source: Private Utility
- Lot Size Units: acres
- Parking Total: 2
- Parking Features: Attached Garage
- Road Surface Type: Paved road
- Lot Size Dimensions: 0.13
- Waterfront Features: Waterfront on lake
Location & Community
- Common Interest: Condo/Strata
- Community Features: Rentals Allowed
Utilities & Systems
- Sewer: See remarks
- Utilities: Water, Natural Gas, Electricity, Cable, Telephone
Tax & Legal Information
- Zoning: Unknown
- Parcel Number: 026-044-412
- Tax Annual Amount: 9520
Additional Features
- Security Features: Smoke Detector Only
Room Dimensions
This listing content provided by REALTOR.ca has
been licensed by REALTOR®
members of The Canadian Real Estate Association
members of The Canadian Real Estate Association















