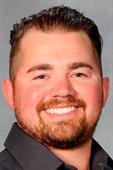315 Kalamalka Lakeview Drive Unit 1, Vernon
- Bedrooms: 4
- Bathrooms: 4
- Living area: 4691 square feet
- Type: Residential
- Added: 181 days ago
- Updated: 148 days ago
- Last Checked: 6 hours ago
From the Moment you arrive, breathtaking surroundings. A park like setting offering luxury and privacy with 180 degree lakeviews of Kal Lake! Find yourself relaxing in many of the patio areas overlooking the lake. Sprawling 4 Bed. 4 Bath Rancher with views from every room. tuscan inspired design with timeless elegance. Indoor/Outdoor living with outdoor kitchen, pool, hottub, fireplace, bocce court, fire pit, garden pond and more. Chef's kitchen with high end appliances and granite countertops, formal dining elaborate living room and family room features with crown mouldings, fireplaces, recessed ceiling lighting, patio doors, large oversized windows. Spacious master bedroom with cosy fireplace, relax in the bathtub with unobstructed Kal Lake views. Triple car garage and lots of parking with tree lined driveway entering over 20 acres of Gardens and natural landscapes. Measurements are taken from I-Guide. Please verify if important. First time on the market. Close to Rail trail, Boat Launch, Predator Ridge, Sparkling hill & 20 mins to Airport. Call today to book your tour of this masterpiece. (id:1945)
powered by

Property DetailsKey information about 315 Kalamalka Lakeview Drive Unit 1
Interior FeaturesDiscover the interior design and amenities
Exterior & Lot FeaturesLearn about the exterior and lot specifics of 315 Kalamalka Lakeview Drive Unit 1
Location & CommunityUnderstand the neighborhood and community
Property Management & AssociationFind out management and association details
Utilities & SystemsReview utilities and system installations
Tax & Legal InformationGet tax and legal details applicable to 315 Kalamalka Lakeview Drive Unit 1
Additional FeaturesExplore extra features and benefits
Room Dimensions

This listing content provided by REALTOR.ca
has
been licensed by REALTOR®
members of The Canadian Real Estate Association
members of The Canadian Real Estate Association
Nearby Listings Stat
Active listings
1
Min Price
$3,998,000
Max Price
$3,998,000
Avg Price
$3,998,000
Days on Market
181 days
Sold listings
0
Min Sold Price
$0
Max Sold Price
$0
Avg Sold Price
$0
Days until Sold
days
Nearby Places
Additional Information about 315 Kalamalka Lakeview Drive Unit 1














