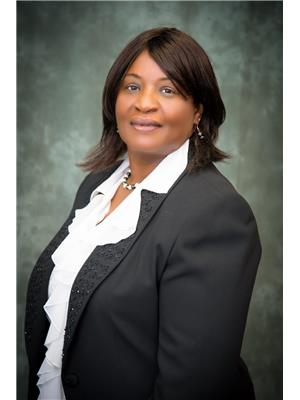19616 26 Av Nw, Edmonton
- Bedrooms: 4
- Bathrooms: 4
- Living area: 204.12 square meters
- Type: Residential
- Added: 52 days ago
- Updated: 5 days ago
- Last Checked: 10 hours ago
Located in the Uplands of Riverview!! 4 bedrooms and a den with 3.5 bath fully finished basement with side entrance stainless steel appliances & quartz countertop in the kitchen.Completing this picture-perfect home is a double attached garage, amazing window railing with composite deck for summertime. Walking distance away from playground in very quiet neighbourhood and close to all the amenities. (id:1945)
powered by

Property DetailsKey information about 19616 26 Av Nw
- Heating: Forced air
- Stories: 2
- Year Built: 2018
- Structure Type: House
Interior FeaturesDiscover the interior design and amenities
- Basement: Partially finished, Full
- Appliances: Washer, Refrigerator, Dishwasher, Stove, Dryer, Window Coverings
- Living Area: 204.12
- Bedrooms Total: 4
- Bathrooms Partial: 1
Exterior & Lot FeaturesLearn about the exterior and lot specifics of 19616 26 Av Nw
- Lot Size Units: square meters
- Parking Features: Attached Garage
- Building Features: Ceiling - 9ft
- Lot Size Dimensions: 320.25
Location & CommunityUnderstand the neighborhood and community
- Common Interest: Freehold
Tax & Legal InformationGet tax and legal details applicable to 19616 26 Av Nw
- Parcel Number: 10849755
Room Dimensions
| Type | Level | Dimensions |
| Living room | Main level | 8.85 x 3.95 |
| Dining room | Main level | 4.58 x 2.7 |
| Kitchen | Main level | 4.58 x 2.72 |
| Primary Bedroom | Upper Level | 4.57 x 4.14 |
| Bedroom 2 | Upper Level | 3.92 x 3.25 |
| Bedroom 3 | Upper Level | 3.49 x 3.04 |
| Bedroom 4 | Basement | 3.88 x 3.33 |
| Bonus Room | Upper Level | 5.58 x 3.44 |
| Recreation room | Basement | 5.03 x 4.99 |
| Laundry room | Upper Level | 2.4 x 1.68 |
| Mud room | Main level | 3.2 x 2.14 |

This listing content provided by REALTOR.ca
has
been licensed by REALTOR®
members of The Canadian Real Estate Association
members of The Canadian Real Estate Association
Nearby Listings Stat
Active listings
11
Min Price
$525,000
Max Price
$1,449,000
Avg Price
$792,864
Days on Market
48 days
Sold listings
13
Min Sold Price
$459,900
Max Sold Price
$1,998,000
Avg Sold Price
$801,877
Days until Sold
63 days














