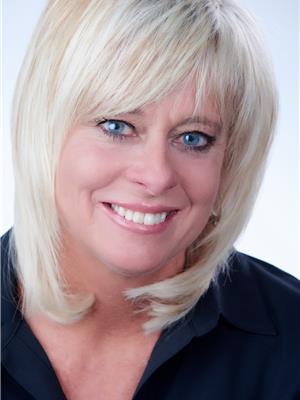38 Carpenter Street, Collingwood
- Bedrooms: 4
- Bathrooms: 4
- Living area: 3623 square feet
- Type: Townhouse
- Added: 7 days ago
- Updated: 1 days ago
- Last Checked: 6 hours ago
Experience the spectacular lifestyle of Georgian Bay four season living. Situated in the heart of the Georgian Triangle and part of the prestigious Blue Fairway enclave of desirable properties this stunning 4 bedroom 3 1/2 bath bungalow loft freehold townhome backs onto the Cranberry Golf Course and is just minutes to all ski hills, the Georgian trail, boutique shopping and first class dining. With incredible views from both inside and out, this home is perfect for entertaining and offers 3 full levels of fully finished living space that will easily accommodate all friends and family gatherings. You will enjoy the bright open living spaces thanks to its' soaring ceilings and large panoramic windows. The main floor features open concept living room with a stunning floor to ceiling stone gas fireplace, beautiful gourmet kitchen with custom cabinetry along with top quality stainless steel appliances, oversize eat-up kitchen island all adorned with quartz counter tops and backsplash. Dining area with picturesque views of the outdoors and golf course. Spacious primary bedroom on the main level with walk-in closet and spa-like ensuite. The second level features two additional guest bedrooms with 4pc bath along with optimal open loft views of the golf course and main area below. Its' professionally fully finished lower level has a great family room perfect for family gatherings with custom bar area , additional guest bedroom and bath, laundry facilities and storage room for skis, boots and other lifestyle toys. Also includes good size garage with inside entry. Beautiful outdoor patio with views and hot tub. Each home enjoys the use of all the common elements and recreational facilities including visitor parking, pool and fitness centre. Properties in this exclusive area rarely come available and it can be yours to immediately enjoy for capturing every season the fall colours of Blue Mountain for the ski season ahead. Close to all the amenities of downtown Collingwood. (id:1945)
powered by

Property DetailsKey information about 38 Carpenter Street
- Cooling: Central air conditioning
- Heating: Forced air, Natural gas
- Stories: 2
- Year Built: 2019
- Structure Type: Row / Townhouse
- Exterior Features: Stone, Hardboard
- Foundation Details: Poured Concrete
- Architectural Style: 2 Level
- Type: Bungalow Loft Freehold Townhome
- Bedrooms: 4
- Bathrooms: 3.5
- Parking: Good size garage with inside entry
- Living Space: 3 full levels of fully finished living space
Interior FeaturesDiscover the interior design and amenities
- Basement: Finished, Full
- Appliances: Washer, Refrigerator, Hot Tub, Dishwasher, Wine Fridge, Stove, Dryer, Central Vacuum - Roughed In, Wet Bar, Window Coverings, Garage door opener, Microwave Built-in
- Living Area: 3623
- Bedrooms Total: 4
- Fireplaces Total: 1
- Bathrooms Partial: 1
- Above Grade Finished Area: 2273
- Below Grade Finished Area: 1350
- Above Grade Finished Area Units: square feet
- Below Grade Finished Area Units: square feet
- Above Grade Finished Area Source: Plans
- Below Grade Finished Area Source: Plans
- Living Room: Style: Open Concept, Fireplace: Floor to ceiling stone gas fireplace
- Kitchen: Style: Gourmet, Cabinetry: Custom cabinetry, Appliances: Top quality stainless steel appliances, Island: Oversize eat-up kitchen island, Countertops: Quartz countertops and backsplash
- Dining Area: View: Picturesque views of the outdoors and golf course
- Primary Bedroom: Location: Main Level, Walk-in Closet: true, Ensuite: Spa-like ensuite
- Second Level: Guest Bedrooms: 2, Bathroom: 4pc bath, Loft: Optimal open loft views
- Lower Level: Family Room: Great for family gatherings, Bar: Custom bar area, Additional Guest Bedroom: true, Bathroom: Additional bath, Laundry Facilities: true, Storage Room: For skis, boots and other lifestyle toys
Exterior & Lot FeaturesLearn about the exterior and lot specifics of 38 Carpenter Street
- Lot Features: Backs on greenbelt, Wet bar, Balcony, Recreational, Sump Pump, Automatic Garage Door Opener
- Water Source: Municipal water
- Parking Total: 4
- Pool Features: Inground pool
- Parking Features: Attached Garage
- Building Features: Exercise Centre
- Patio: Beautiful outdoor patio with views
- Hot Tub: true
- Backing: Backs onto the Cranberry Golf Course
Location & CommunityUnderstand the neighborhood and community
- Directions: Highway 26 west to Cranberry Trail East. Turn south to Carpenter St. Turn right to #38 on the right hand side.
- Common Interest: Freehold
- Subdivision Name: CW01-Collingwood
- Community Features: Quiet Area, Community Centre
- Geographic Area: Georgian Triangle
- Close Proximity: All ski hills, Georgian Trail, Boutique shopping, First-class dining, Downtown Collingwood
- Seasonal Appeal: Capturing every season, including fall colors of Blue Mountain
Property Management & AssociationFind out management and association details
- Association Fee: 167
- Common Elements: Enjoys use of all common elements
- Recreational Facilities: Visitor parking, Pool, Fitness Centre
Utilities & SystemsReview utilities and system installations
- Sewer: Municipal sewage system
- Utilities: Natural Gas, Electricity, Cable, Telephone
Tax & Legal InformationGet tax and legal details applicable to 38 Carpenter Street
- Tax Annual Amount: 7119
- Zoning Description: R3-50
Additional FeaturesExplore extra features and benefits
- Security Features: Alarm system, Smoke Detectors
- Exclusive Area: Properties rarely come available
Room Dimensions

This listing content provided by REALTOR.ca
has
been licensed by REALTOR®
members of The Canadian Real Estate Association
members of The Canadian Real Estate Association
Nearby Listings Stat
Active listings
7
Min Price
$749,000
Max Price
$3,899,000
Avg Price
$1,802,286
Days on Market
73 days
Sold listings
7
Min Sold Price
$749,000
Max Sold Price
$1,199,000
Avg Sold Price
$947,996
Days until Sold
54 days
Nearby Places
Additional Information about 38 Carpenter Street





























































