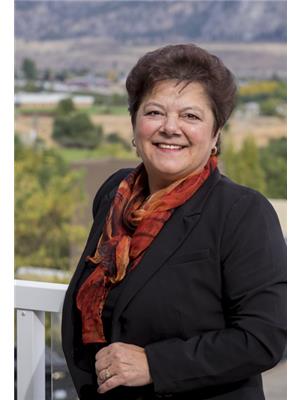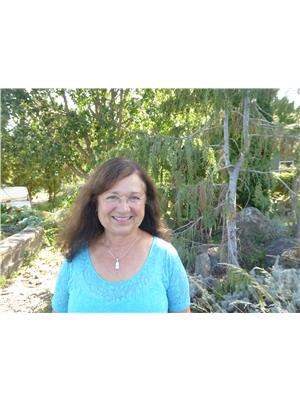10015 87th Street, Osoyoos
- Bedrooms: 4
- Bathrooms: 3
- Living area: 2340 square feet
- Type: Residential
- Added: 83 days ago
- Updated: 3 days ago
- Last Checked: 7 hours ago
Discover your dream LAKEVIEW HOME, meticulously remodeled for modern living and to maximizing the spectacular views. This exquisite property features 4 spacious bedrooms and 3 elegant bathrooms in total - with 2 bedrooms and 2 bathrooms on the main level, providing both comfort and privacy, and a separate in-law suite with 2 bedrooms and 1 bathroom on the lower level. Both suites featuring their own livingrooms, dining areas and kitchens. (The suites are completely separate at this point but could be re-connected from inside the house). Set on a generous 0.25-acre lot, this home faces East, ensuring you enjoy the morning sun and afternoon shade while never losing sight of the breathtaking views of Osoyoos Lake, the vineyards below and surrounding mountains. Outside, you'll find a spacious deck (full lenght of the house) perfect for entertaining, the covered patio downstairs for cozy gatherings, and a refreshing swimming pool in the backyard. With panoramic vistas of Osoyoos Lake, Canada's warmest freshwater lake, this property offers unparalleled charm and serenity. And if your backyard oasis is not enough, a boat launch and beach/lake access is approximately 500m away. (id:1945)
powered by

Property DetailsKey information about 10015 87th Street
- Roof: Asphalt shingle, Unknown
- Cooling: See Remarks
- Heating: Baseboard heaters, Electric
- Stories: 2
- Year Built: 1971
- Structure Type: House
- Exterior Features: Stone, Vinyl siding, Composite Siding
- Architectural Style: Ranch
Interior FeaturesDiscover the interior design and amenities
- Appliances: Washer, Refrigerator, Dishwasher, Range, Dryer
- Living Area: 2340
- Bedrooms Total: 4
- Fireplaces Total: 1
- Fireplace Features: Gas, Unknown
Exterior & Lot FeaturesLearn about the exterior and lot specifics of 10015 87th Street
- View: Lake view, Mountain view, Valley view, View of water, View (panoramic), Unknown
- Water Source: Municipal water
- Lot Size Units: acres
- Pool Features: Inground pool, Outdoor pool
- Parking Features: RV, See Remarks
- Lot Size Dimensions: 0.25
Location & CommunityUnderstand the neighborhood and community
- Common Interest: Freehold
Utilities & SystemsReview utilities and system installations
- Sewer: Municipal sewage system
Tax & Legal InformationGet tax and legal details applicable to 10015 87th Street
- Zoning: Unknown
- Parcel Number: 007-295-791
- Tax Annual Amount: 3393.72
Room Dimensions

This listing content provided by REALTOR.ca
has
been licensed by REALTOR®
members of The Canadian Real Estate Association
members of The Canadian Real Estate Association
Nearby Listings Stat
Active listings
33
Min Price
$469,900
Max Price
$2,990,000
Avg Price
$949,054
Days on Market
136 days
Sold listings
5
Min Sold Price
$599,900
Max Sold Price
$2,589,000
Avg Sold Price
$1,099,540
Days until Sold
131 days
Nearby Places
Additional Information about 10015 87th Street






































































