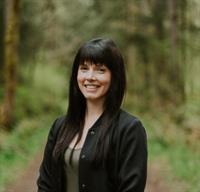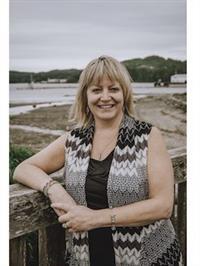2280 Quatsino Cres, Port Mcneill
- Bedrooms: 4
- Bathrooms: 3
- Living area: 3960 square feet
- Type: Residential
- Added: 68 days ago
- Updated: 67 days ago
- Last Checked: 10 hours ago
Beautiful Ocean and Mountain Views combined with main level living and all the big projects already done; what more could you ask for? The amount of care and attention to detail that has been poured into this home in recent years is phenomenal. Three Bedrooms, two Bath on the Main level plus a finished attic space with a games room and office space. A finished lower level with large family room, massive workshop and one bedroom one bathroom (don't forget the handcrafted wine room) all make for a large family home or an easy conversion to a lower level rental suite. This pie shaped 1/4 acre lot gives the space for parking all your vehicles and toys such as RV's. boats, or trailers off of the street. Upgrades you can look forward to include: kitchen with handcrafted cherry wood cabinetry, new flooring, new roof, new fascia/soffit/gutters, new perimeter drains, new windows & new interior doors. So much to discover, book your viewing with your Realtor right away to see for yourself. (id:1945)
powered by

Show More Details and Features
Property DetailsKey information about 2280 Quatsino Cres
Interior FeaturesDiscover the interior design and amenities
Exterior & Lot FeaturesLearn about the exterior and lot specifics of 2280 Quatsino Cres
Location & CommunityUnderstand the neighborhood and community
Tax & Legal InformationGet tax and legal details applicable to 2280 Quatsino Cres
Room Dimensions

This listing content provided by REALTOR.ca has
been licensed by REALTOR®
members of The Canadian Real Estate Association
members of The Canadian Real Estate Association
Nearby Listings Stat
Nearby Places
Additional Information about 2280 Quatsino Cres















