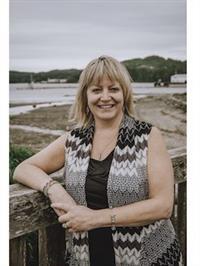2101 Pioneer Hill, Port Mcneill
- Bedrooms: 3
- Bathrooms: 2
- Living area: 2098 square feet
- Type: Residential
- Added: 123 days ago
- Updated: 23 days ago
- Last Checked: 10 hours ago
Nestled in the small friendly community of Port McNeill, this charming four-bedroom, one-and-a-half-bathroom home offers serene ocean views and basic updates that enhance its cozy appeal. The main floor features a refreshed kitchen with modern appliances and ample storage, perfect for culinary endeavors. A comfortable living area invites relaxation, complemented by natural light streaming through newly updated windows that frame glimpses of the nearby coastline. Upstairs, three bedrooms provide for a young family home, while the updated main bathroom ensures convenience with its new fixtures and fittings. Outside, a modest deck offers a delightful spot to savor the south facing back yard. This home presents a perfect blend of comfort and simplicity, ideal for enjoying the laid-back coastal lifestyle of Northern Vancouver Island confident with enjoying your new family home with major ticket items of windows and roof already taken care of. (id:1945)
powered by

Show More Details and Features
Property DetailsKey information about 2101 Pioneer Hill
Interior FeaturesDiscover the interior design and amenities
Exterior & Lot FeaturesLearn about the exterior and lot specifics of 2101 Pioneer Hill
Location & CommunityUnderstand the neighborhood and community
Tax & Legal InformationGet tax and legal details applicable to 2101 Pioneer Hill
Room Dimensions

This listing content provided by REALTOR.ca has
been licensed by REALTOR®
members of The Canadian Real Estate Association
members of The Canadian Real Estate Association
Nearby Listings Stat
Nearby Places
Additional Information about 2101 Pioneer Hill














