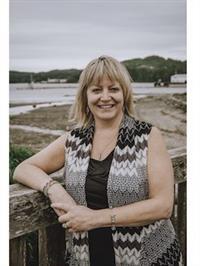2964 Mine Rd, Port Mcneill
- Bedrooms: 4
- Bathrooms: 4
- Living area: 2622 square feet
- Type: Residential
- Added: 59 days ago
- Updated: 59 days ago
- Last Checked: 8 hours ago
Welcome to your dream West Coast oceanview home! Nestled at the end of a sought after subdivision, this stunning custom-built residence offers unparalleled privacy and tranquility. The beautifully landscaped front gardens are equipped with an efficient irrigation system, enhancing the home's curb appeal. A private driveway provides ample parking. Step through the covered front door entry and into the main floor, where you'll find laminate flooring throughout. The updated kitchen, with its picturesque view of the front garden, and ample storage/counter space. The adjacent dining area opens up to a south facing front deck and gazebo, perfect for entertaining or relaxing. The expansive living space boasts large windows that frame views of the backyard, lush green spaces, and distant ocean views. Natural light floods both the main and upper levels, creating a bright and airy atmosphere. The primary bedroom on this level includes an ensuite bathroom, and you'll also find a convenient laundry area, a stylish half bath, and access to the attached, oversized garage just down the hall. The upstairs is ideal for children or guests with two spacious bedrooms, ample storage, and a full bathroom. The walk-out basement features a cozy family room with a woodstove, perfect for cool evenings. This level also offers a plumbed space ready for a kitchen, making it easy to create a suite or in-law accommodation, plus a fourth bedroom and full bath. Flat, fenced yard with a well built garden/ woodshed and back yard road access. With its blend of modern amenities and natural beauty, this oceanview home is the perfect retreat for those seeking both comfort and style. (id:1945)
powered by

Show More Details and Features
Property DetailsKey information about 2964 Mine Rd
Interior FeaturesDiscover the interior design and amenities
Exterior & Lot FeaturesLearn about the exterior and lot specifics of 2964 Mine Rd
Location & CommunityUnderstand the neighborhood and community
Tax & Legal InformationGet tax and legal details applicable to 2964 Mine Rd
Room Dimensions

This listing content provided by REALTOR.ca has
been licensed by REALTOR®
members of The Canadian Real Estate Association
members of The Canadian Real Estate Association
Nearby Listings Stat
Nearby Places
Additional Information about 2964 Mine Rd

















