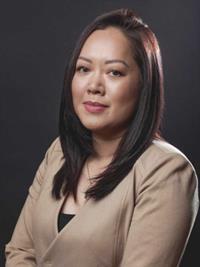244 Queensland Road Se, Calgary
- Bedrooms: 3
- Bathrooms: 2
- Living area: 1139.78 square feet
- Type: Residential
- Added: 40 days ago
- Updated: 13 days ago
- Last Checked: 5 hours ago
Welcome to 244 Queensland Road SE. All the heavy lifting has been done here as extensive renovations have significantly updated this fantastic family home inside and out! Front deck and stairs, James Hardie siding, eaves troughs, soffit and fascia in 2023. The bright living room with wood (gas/log lighter) burning fireplace, new 3/4" plywood subfloor and hardwoods replaced in 2014. The kitchen was completely renovated with new plumbing, appliances, tile and windows. Granite countertops, and a spacious dining room with built-in desk area. There are 3 bedrooms on the main level including the primary with 4 piece ensuite (both bathrooms renovated in 2018) The primary bedroom has it's own private deck and is a great place to relax. The yard is absolutely massive, fully fenced with a second deck (MBR deck and fence done in 2019) The basement is ready for your ideas and offers plenty of additional room with direct access to the double attached garage! Some of the other renos include fence and gates, main and second bathroom plumbing, drywall, tile, fixtures and sound proof insulation, exterior concrete steps, driveway and retaining walls, new furnace, ducting, A/C and hot water tank in 2016, MBR exterior doors, primary bath window, kitchen window, living room windows and rear exterior door replaced in 2016, all aluminum wire replaced, electrical panel upgraded in 2015, dining, and front bedroom windows replaced in 2013, new shingles, attic ventilation fan, front exterior door and bedroom carpets . Close to all levels of schools, shopping and public transit! Don't miss this one! (id:1945)
powered by

Property Details
- Cooling: Central air conditioning
- Heating: Forced air
- Stories: 1
- Year Built: 1974
- Structure Type: House
- Foundation Details: Poured Concrete
- Architectural Style: Bungalow
- Construction Materials: Wood frame
Interior Features
- Basement: Unfinished, Full
- Flooring: Tile, Hardwood, Carpeted
- Appliances: Refrigerator, Dishwasher, Stove, Microwave Range Hood Combo, Window Coverings, Garage door opener, Washer & Dryer
- Living Area: 1139.78
- Bedrooms Total: 3
- Fireplaces Total: 1
- Above Grade Finished Area: 1139.78
- Above Grade Finished Area Units: square feet
Exterior & Lot Features
- Lot Size Units: square meters
- Parking Total: 4
- Parking Features: Attached Garage
- Lot Size Dimensions: 627.00
Location & Community
- Common Interest: Freehold
- Street Dir Suffix: Southeast
- Subdivision Name: Queensland
Tax & Legal Information
- Tax Lot: 8
- Tax Year: 2024
- Tax Block: 11
- Parcel Number: 0018320366
- Tax Annual Amount: 3324
- Zoning Description: R-C1
Room Dimensions
This listing content provided by REALTOR.ca has
been licensed by REALTOR®
members of The Canadian Real Estate Association
members of The Canadian Real Estate Association
















