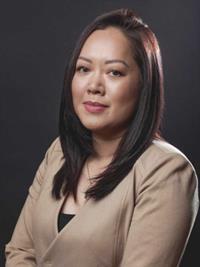115 Queen Charlotte Place Se, Calgary
- Bedrooms: 4
- Bathrooms: 3
- Living area: 1279.71 square feet
- Type: Residential
- Added: 4 days ago
- Updated: 2 days ago
- Last Checked: 5 hours ago
Nestled in the heart of Queensland, this spacious detached home is an ideal opportunity for both growing families and savvy investors. Featuring a beautifully landscaped, fully fenced yard, providing privacy and plenty of room for outdoor activities, gardening, or entertaining. Inside, the upper level welcomes you with a bright and inviting living room, a cozy dining area, and a well-sized kitchen. You'll also find three comfortable bedrooms, including a primary suite with an ensuite, along with an additional 4-piece bathroom. The lower level offers incredible flexibility, featuring a massive recreation room, a large storage area, a 2-piece bathroom, and an extra bedroom—perfect for guests or expanding families. This home also comes with a double detached garage and is located in a wonderful, family-friendly neighbourhood, within walking distance to schools, bus stops, shopping, and essential amenities. Don’t miss this fantastic opportunity to secure a home with endless potential! (id:1945)
powered by

Property Details
- Cooling: None
- Heating: Forced air, Natural gas, Wood, Wood Stove
- Stories: 1
- Year Built: 1975
- Structure Type: House
- Exterior Features: Brick, Metal
- Foundation Details: Poured Concrete
- Architectural Style: Bungalow
- Construction Materials: Wood frame
Interior Features
- Basement: Finished, Full, Separate entrance
- Flooring: Carpeted, Linoleum
- Appliances: Refrigerator, Water softener, Dishwasher, Stove, Hood Fan
- Living Area: 1279.71
- Bedrooms Total: 4
- Fireplaces Total: 1
- Bathrooms Partial: 1
- Above Grade Finished Area: 1279.71
- Above Grade Finished Area Units: square feet
Exterior & Lot Features
- Lot Features: Back lane, PVC window
- Lot Size Units: square feet
- Parking Total: 4
- Parking Features: Detached Garage
- Lot Size Dimensions: 5801.75
Location & Community
- Common Interest: Freehold
- Street Dir Suffix: Southeast
- Subdivision Name: Queensland
Tax & Legal Information
- Tax Lot: 24
- Tax Year: 2024
- Tax Block: 22
- Parcel Number: 0018255837
- Tax Annual Amount: 3207
- Zoning Description: R-C1
Room Dimensions
This listing content provided by REALTOR.ca has
been licensed by REALTOR®
members of The Canadian Real Estate Association
members of The Canadian Real Estate Association
















