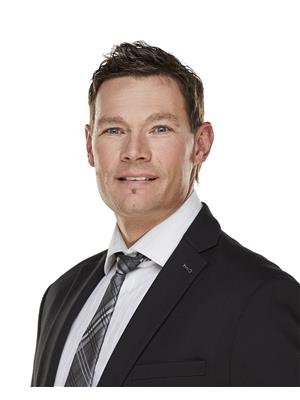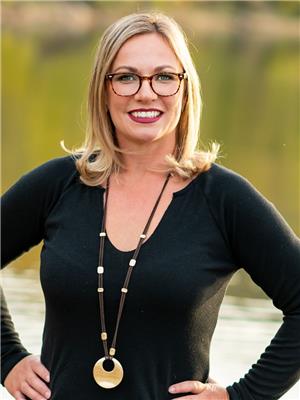156 Lakeside Avenue, Fort San
- Bedrooms: 2
- Bathrooms: 1
- Living area: 1056 square feet
- Type: Residential
- Added: 3 days ago
- Updated: 1 days ago
- Last Checked: 23 hours ago
Welcome to paradise on this spectacular 50ft West-facing waterfront property on Echo Lake. This turn-key 2 bd home exudes pride of ownership at every turn and is conveniently located within walking distance to downtown Fort Qu'Appelle and the local golf course. With ample parking and modern upgrades, this property is designed for easy living and lakeside enjoyment. The home features a functional open-concept floorplan, living room and a wood burning fireplace, that highlights the recently renovated kitchen, in 2018. New cupboards, stunning quartz countertops, and modern appliances transform the kitchen into a modern and functional heart of the home. The bathroom was fully remodeled this year, and now includes built-in laundry for added convenience. This thoughtful upgrade maximizes functionality while maintaining modern and fresh aesthetic. The home also boasts energy-efficient amenities such as a tankless on-demand hot water system, providing instant hot water at any time, and a reverse osmosis system, ensuring clean, purified drinking water for your household. The outdoor space is just as impressive, with a meticulously maintained yard designed for relaxation and entertainment. A firepit area creates the perfect setting for evenings spent with friends and family, surrounded by the serene beauty of Echo Lake. The property also offers plenty of storage options, including a boathouse with a new steel door, and additional storage sheds for tools and equipment. A recently installed rubber stone patio provides an ideal spot to appreciate the incredible sunsets this West-facing location offers. This property is being offered for one week only, during which the sellers will entertain all offers. This is a rare opportunity to own a waterfront home in a prime location, complete with modern amenities and stunning outdoor spaces. Don’t miss your chance to make this dream home yours. Contact your agent for more details or to schedule a private viewing. (id:1945)
powered by

Property Details
- Cooling: Central air conditioning
- Heating: Forced air, Natural gas
- Year Built: 1983
- Structure Type: House
- Architectural Style: Bungalow
Interior Features
- Basement: Unfinished, Crawl space
- Appliances: Washer, Refrigerator, Satellite Dish, Dishwasher, Stove, Dryer, Microwave, Garburator, Storage Shed, Window Coverings
- Living Area: 1056
- Bedrooms Total: 2
- Fireplaces Total: 1
- Fireplace Features: Wood, Conventional
Exterior & Lot Features
- Lot Features: Treed, Recreational, Sump Pump
- Lot Size Units: square feet
- Parking Features: None, Parking Space(s), Gravel
- Lot Size Dimensions: 8000.00
- Waterfront Features: Waterfront
Location & Community
- Common Interest: Freehold
Tax & Legal Information
- Tax Year: 2024
- Tax Annual Amount: 1592
Room Dimensions
This listing content provided by REALTOR.ca has
been licensed by REALTOR®
members of The Canadian Real Estate Association
members of The Canadian Real Estate Association














