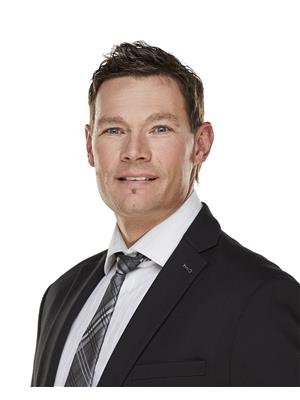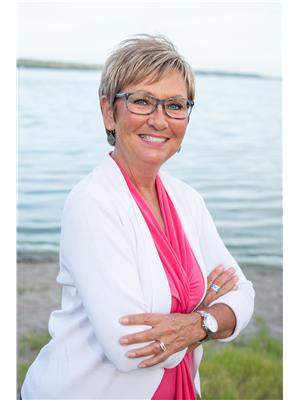94 Pasqua Road, Pasqua Lake
- Bedrooms: 3
- Bathrooms: 2
- Living area: 1518 square feet
- Type: Residential
- Added: 24 days ago
- Updated: 23 days ago
- Last Checked: 20 hours ago
Enjoy lake life at it's finest. This 1500 sq foot home with a completely finished walkout lower level is located on the shores of Pasqua Lake. The property has 75 feet of lake shore and offer endless views of the the lake from both levels. As you enter this home you are greeted with an open concept design and views of the lake and valley. The well appointed kitchen has ample cabinets, with granite counter tops, gas cook top, built in oven, microwave and dishwasher. The kitchen flows into the dinning area with direct access to the 13 x 45 covered deck with natural gas BBQ hook up. The bright living room is spacious and also has direct access to the deck. The Primary Bedroom is 22 x 14 with a relaxing sitting area with great views of the lake and direct access to the deck. There is also a large walk-in closet. There is a newly updated main bathroom with walk in shower and large soaker tub. The main floor is complete with a small nook, and spacious pantry and laundry area. The lower level features a large 23 x 28 family room with new flooring, gas stove and access to the lower covered patio area. The lower level is complete with 2 more bedroom, 3 piece bathroom, storage and utility room. There is a nice level grass area off the lower patio. The boat house has been converted into a small guest house with French doors that lead out to a nice size deck. Enjoy you morning coffee on the new aluminum dock or cast your line and test your fishing luck. This place is truly a great place to start your new lake life adventure. The property has had many updates in the last few years, main floor bathroom, vinyl plank flooring surround sound speakers and new gas stove in lower level in 2020. Hardwood flooring, new lighting in the kitchen, dinning and living room in 2016. This is a must see property, contact your favorite local agent to arrange your private viewing. (id:1945)
powered by

Property Details
- Cooling: Central air conditioning
- Heating: Forced air, Natural gas
- Year Built: 1987
- Structure Type: House
- Architectural Style: Bungalow
Interior Features
- Basement: Finished, Full
- Appliances: Washer, Refrigerator, Satellite Dish, Dishwasher, Stove, Dryer, Microwave, Oven - Built-In, Storage Shed, Window Coverings
- Living Area: 1518
- Bedrooms Total: 3
- Fireplaces Total: 1
- Fireplace Features: Gas, Conventional
Exterior & Lot Features
- Lot Features: Treed
- Lot Size Units: acres
- Parking Features: None, Parking Space(s)
- Lot Size Dimensions: 0.15
- Waterfront Features: Waterfront
Location & Community
- Common Interest: Freehold
Tax & Legal Information
- Tax Year: 2024
- Tax Annual Amount: 3392
Room Dimensions
This listing content provided by REALTOR.ca has
been licensed by REALTOR®
members of The Canadian Real Estate Association
members of The Canadian Real Estate Association














