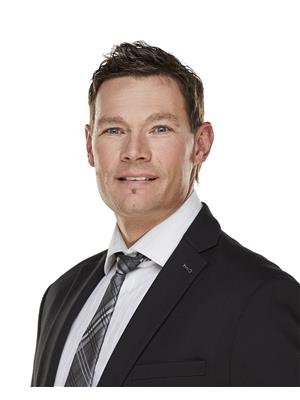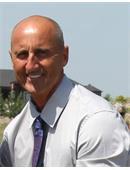Fletts Acreage, North Qu Appelle Rm No 187
- Bedrooms: 3
- Bathrooms: 3
- Living area: 1552 square feet
- Type: Residential
- Added: 9 days ago
- Updated: 9 days ago
- Last Checked: 20 hours ago
Nestled just off Highway 210, Flett’s Acreage offers peaceful country living conveniently located just 40 minutes from Regina, 10km to Fort Qu’Appelle and only 2 km from Echo Provincial Park and Pasqua Lake. Adding to the convenience, this property is serviced by a potable public water line. Situated on 16.18 acres, this 1,552 sqft home features 3 spacious bedrooms, 3 bathrooms, and a charming wood-burning fireplace, perfect for cozy evenings. The 24’x28’ fully insulated and heated double attached garage provides excellent space for vehicles or storage. Ideal for horse and animal lovers, the property is set up with water access near the corral. Enjoy the tranquility of rural life with easy access to nearby lakes and parks, call today to book your personal viewing. (id:1945)
powered by

Property Details
- Heating: Forced air, Natural gas
- Year Built: 1974
- Structure Type: House
- Architectural Style: Bungalow
Interior Features
- Basement: Unfinished, Full
- Appliances: Washer, Refrigerator, Dishwasher, Stove, Dryer, Hood Fan, Window Coverings, Garage door opener remote(s)
- Living Area: 1552
- Bedrooms Total: 3
- Fireplaces Total: 1
- Fireplace Features: Wood, Conventional
Exterior & Lot Features
- Lot Features: Acreage, Treed, Irregular lot size, Paved driveway
- Lot Size Units: acres
- Parking Features: Attached Garage, Parking Space(s), Gravel, Heated Garage
- Lot Size Dimensions: 16.18
Location & Community
- Common Interest: Freehold
- Community Features: School Bus
Tax & Legal Information
- Tax Year: 2024
- Tax Annual Amount: 2000
Room Dimensions
This listing content provided by REALTOR.ca has
been licensed by REALTOR®
members of The Canadian Real Estate Association
members of The Canadian Real Estate Association















