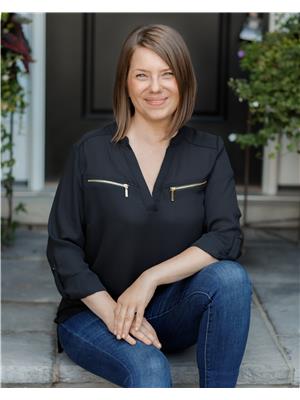2 Chestnut Hill, Port Hope
- Bedrooms: 3
- Bathrooms: 2
- Type: Residential
- Added: 15 days ago
- Updated: 2 days ago
- Last Checked: 5 hours ago
Life is too short not to have the privacy and beauty this property offers. 275-ish feet of green space ravine is to the side of the manicured backyard, complete with gazebo, pool and apple trees. Feels like you're at the edge of the world and yet is a short walk to downtown shops, restaurants and beach. House is maintained to perfection and is move in ready, 3 beds, 2 baths, spotlessly clean and bright. New paved driveway, newer windows, basement water proofing, crown moulding and shutters. Retaining wall and patio, with Gas BBQ hook up, fenced yard for littles or pets. It's so pretty and must be viewed to appreciate how well its been done. (id:1945)
powered by

Property Details
- Cooling: Central air conditioning
- Heating: Forced air, Natural gas
- Stories: 1.5
- Structure Type: House
- Exterior Features: Vinyl siding
- Foundation Details: Unknown
Interior Features
- Basement: Unfinished, Full
- Appliances: Washer, Refrigerator, Dishwasher, Stove, Dryer, Hood Fan, Window Coverings, Water Heater
- Bedrooms Total: 3
- Bathrooms Partial: 1
Exterior & Lot Features
- Lot Features: Backs on greenbelt, Carpet Free
- Water Source: Municipal water
- Parking Total: 4
- Pool Features: Above ground pool
- Lot Size Dimensions: 85.3 x 238.8 FT
Location & Community
- Directions: Craig St/Cavan
- Common Interest: Freehold
Utilities & Systems
- Sewer: Sanitary sewer
Tax & Legal Information
- Tax Annual Amount: 5050.02
- Zoning Description: R2-1
Room Dimensions
This listing content provided by REALTOR.ca has
been licensed by REALTOR®
members of The Canadian Real Estate Association
members of The Canadian Real Estate Association
















