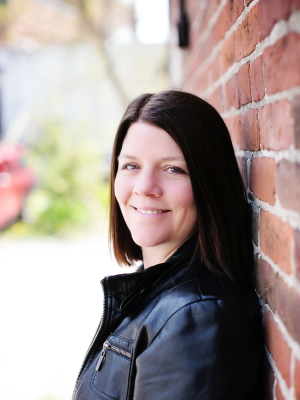394 Ontario Street, Cobourg
- Bedrooms: 3
- Bathrooms: 2
- Type: Residential
- Added: 84 days ago
- Updated: 3 days ago
- Last Checked: 19 hours ago
Discover the perfect blend of comfort and investment potential, featuring a charming main level with two spacious bedrooms and a well-designed bathroom. The open living area flows into a bright, modern kitchen, ideal for family gatherings or entertaining guests, with access to the private deck and backyard. A standout feature is the fully equipped basement apartment, boasting its own entrance, one bedroom, large living room, kitchen and a modern bathroom, perfect for rental income, guest accommodations, or as a private retreat for family members. Located in a convenient neighborhood close to amenities, parks, beach, and public transit, this home presents a fantastic opportunity for both homeowners and investors alike. Don't miss out schedule your viewing today! (id:1945)
powered by

Show
More Details and Features
Property DetailsKey information about 394 Ontario Street
- Cooling: Central air conditioning
- Heating: Forced air, Natural gas
- Stories: 1
- Structure Type: House
- Exterior Features: Vinyl siding
- Foundation Details: Concrete
- Architectural Style: Raised bungalow
Interior FeaturesDiscover the interior design and amenities
- Basement: Apartment in basement, Separate entrance, N/A
- Bedrooms Total: 3
Exterior & Lot FeaturesLearn about the exterior and lot specifics of 394 Ontario Street
- Lot Features: Level lot, In-Law Suite
- Water Source: Municipal water
- Parking Total: 3
- Lot Size Dimensions: 49.73 x 97.32 FT
Location & CommunityUnderstand the neighborhood and community
- Directions: University Ave. & Ontario
- Common Interest: Freehold
- Community Features: School Bus
Utilities & SystemsReview utilities and system installations
- Sewer: Sanitary sewer
- Utilities: Sewer, Cable
Tax & Legal InformationGet tax and legal details applicable to 394 Ontario Street
- Tax Annual Amount: 4000
- Zoning Description: R3
Room Dimensions

This listing content provided by REALTOR.ca
has
been licensed by REALTOR®
members of The Canadian Real Estate Association
members of The Canadian Real Estate Association
Nearby Listings Stat
Active listings
58
Min Price
$329,000
Max Price
$1,845,000
Avg Price
$703,958
Days on Market
60 days
Sold listings
15
Min Sold Price
$349,000
Max Sold Price
$950,000
Avg Sold Price
$608,100
Days until Sold
73 days
Additional Information about 394 Ontario Street





















