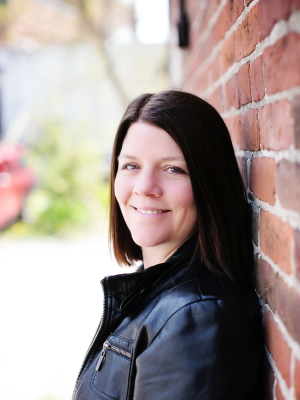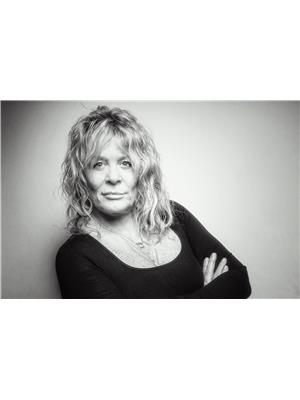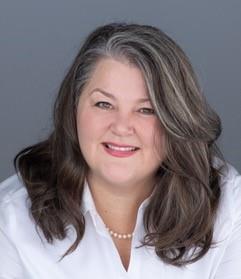841 Chipping Park Boulevard, Cobourg
- Bedrooms: 5
- Bathrooms: 4
- Type: Residential
- Added: 42 days ago
- Updated: 12 days ago
- Last Checked: 2 hours ago
Located in a highly sought-after, family-friendly neighbourhood, this 2-story family home has something for everyone. Check out the highlights: 5 Spacious Bedrooms: room for the whole family with 2263 square feet on the main and second floors and over 1000 square feet in the basement including 264 square foot space for a workshop. 3.5 Baths: perfect for a busy household. Backyard Oasis: fantastic deck with vine-covered pergola, ideal for outdoor dining, relaxing with a book, or hosting summer gatherings. Modern Kitchen: The heart of the home with updated cabinetry, counters & modern appliances (complete with gas stove) perfect for whipping up family meals. Potential: the finished basement space offers fantastic opportunity for an in-law suite, complete with bedroom, rec room, & a 3 piece bath. A perfect space for extended family & guests. Dbl paved drive & 2-car garage. Is this The One? Come see! (id:1945)
powered by

Property Details
- Cooling: Central air conditioning
- Heating: Forced air, Natural gas
- Stories: 2
- Structure Type: House
- Exterior Features: Brick, Vinyl siding
- Foundation Details: Block
Interior Features
- Basement: Partially finished, Full
- Appliances: Washer, Refrigerator, Dishwasher, Stove, Range, Dryer, Microwave, Blinds, Window Coverings, Water Heater
- Bedrooms Total: 5
- Fireplaces Total: 1
- Bathrooms Partial: 1
Exterior & Lot Features
- Water Source: Municipal water
- Parking Total: 4
- Parking Features: Attached Garage
- Building Features: Fireplace(s)
- Lot Size Dimensions: 50 x 138 FT
Location & Community
- Directions: Chipping Park/Sutherland
- Common Interest: Freehold
- Community Features: Community Centre
Utilities & Systems
- Sewer: Sanitary sewer
Tax & Legal Information
- Tax Annual Amount: 5665.94
- Zoning Description: RES
Additional Features
- Property Condition: Insulation upgraded
Room Dimensions
This listing content provided by REALTOR.ca has
been licensed by REALTOR®
members of The Canadian Real Estate Association
members of The Canadian Real Estate Association
















