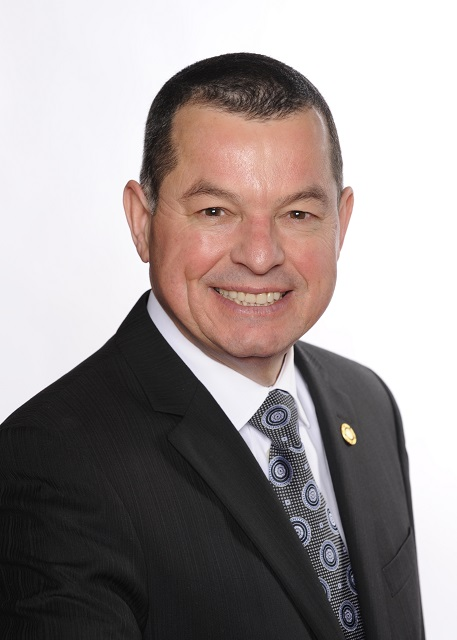1 Centennial Square Unit 307, Mount Pearl
- Bedrooms: 2
- Bathrooms: 2
- Living area: 960 square feet
- Type: Residential
- Added: 13 days ago
- Updated: 10 days ago
- Last Checked: 1 hours ago
Well maintained 2 bedroom 2 bathroom condo in popular Centennial Square, Mount Pearl offering immediate possession. Underground parking & a west facing balcony which overlooks vibrant amenities including a grocery store, bank, and pharmacy. Unit 307 has been recently painted and it includes major appliances for your convenience. Don't miss this rare opportunity to own a unit in this quality-built condo development that is thoughtfully designed for comfort and convenience. Extremely low heat and light costs. Hot water boiler replaced June 2023. Small storage area located in underground parking area. (id:1945)
powered by

Property DetailsKey information about 1 Centennial Square Unit 307
- Cooling: Air exchanger
- Heating: Electric
- Year Built: 2010
- Exterior Features: Brick, Vinyl siding
- Foundation Details: Poured Concrete
Interior FeaturesDiscover the interior design and amenities
- Flooring: Laminate, Carpeted
- Appliances: Washer, Refrigerator, Dishwasher, Stove, Dryer, Microwave
- Living Area: 960
- Bedrooms Total: 2
Exterior & Lot FeaturesLearn about the exterior and lot specifics of 1 Centennial Square Unit 307
- Water Source: Municipal water
- Parking Features: Underground
- Lot Size Dimensions: N/A
Location & CommunityUnderstand the neighborhood and community
- Common Interest: Condo/Strata
Property Management & AssociationFind out management and association details
- Association Fee: 434.81
Utilities & SystemsReview utilities and system installations
- Sewer: Municipal sewage system
Tax & Legal InformationGet tax and legal details applicable to 1 Centennial Square Unit 307
- Tax Annual Amount: 1925
- Zoning Description: CC City Centre
Room Dimensions
| Type | Level | Dimensions |
| Bath (# pieces 1-6) | Main level | 6x5.4 |
| Laundry room | Main level | 7x6.3 |
| Kitchen | Main level | 9.11x7.6 |
| Other | Main level | 4.5x5.5Closet |
| Ensuite | Main level | 7.3x5.5 |
| Primary Bedroom | Main level | 11.3x15.3 |
| Bedroom | Main level | 9.6x9.11 |
| Living room | Main level | 19.2x12.2 |

This listing content provided by REALTOR.ca
has
been licensed by REALTOR®
members of The Canadian Real Estate Association
members of The Canadian Real Estate Association
Nearby Listings Stat
Active listings
7
Min Price
$269,900
Max Price
$1,199,900
Avg Price
$458,343
Days on Market
58 days
Sold listings
16
Min Sold Price
$195,000
Max Sold Price
$369,900
Avg Sold Price
$292,106
Days until Sold
29 days














