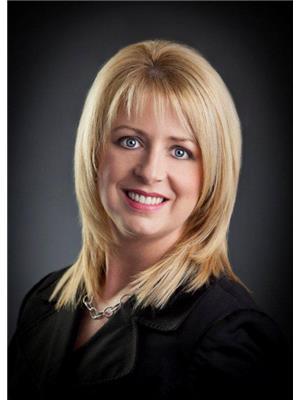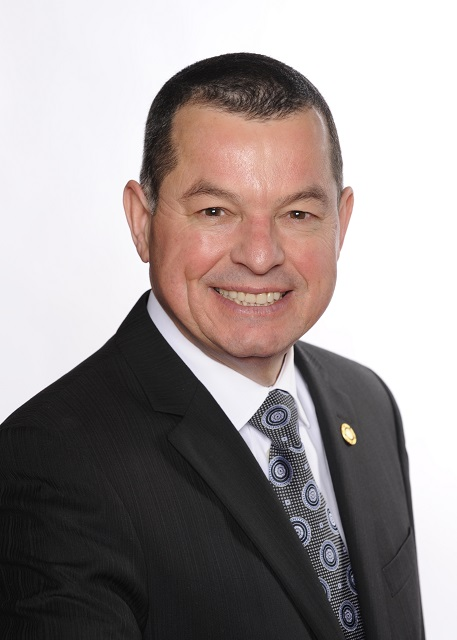6 Downing Street, St Johns
- Bedrooms: 3
- Bathrooms: 2
- Living area: 2400 square feet
- Type: Residential
- Added: 9 days ago
- Updated: 9 days ago
- Last Checked: 6 hours ago
Charming 3-Bedroom Bungalow with Eat-In Kitchen in Churchill Square. Situated in the coveted Golden Triangle of Churchill Square, this thoughtfully updated 3-bedroom, 2-bathroom bungalow offers modern living in a classic setting. The home features a spacious, upgraded kitchen with a cozy eat-in dining area, enhanced by a double glass door that opens onto a lovely flat backyard—perfect for entertaining or relaxing in private. One of the original bedrooms was seamlessly transformed into this inviting space, blending practicality with charm. The entire home was updated in the last 14 years, and this home is move-in ready. Its prime location offers proximity to schools, parks, and local amenities. A rare opportunity to own a stylish and functional home in a desirable neighbourhood—this is one you don’t want to miss! Sellers directive in place and all offers will be presented to the owner on December 5th between 7 and 10pm (id:1945)
powered by

Property DetailsKey information about 6 Downing Street
- Heating: Heat Pump
- Stories: 1
- Year Built: 1956
- Structure Type: House
- Exterior Features: Other
- Foundation Details: Concrete
Interior FeaturesDiscover the interior design and amenities
- Flooring: Hardwood
- Appliances: See remarks
- Living Area: 2400
- Bedrooms Total: 3
Exterior & Lot FeaturesLearn about the exterior and lot specifics of 6 Downing Street
- Water Source: Municipal water
- Lot Size Dimensions: 50x106
Location & CommunityUnderstand the neighborhood and community
- Common Interest: Freehold
Utilities & SystemsReview utilities and system installations
- Sewer: Municipal sewage system
Tax & Legal InformationGet tax and legal details applicable to 6 Downing Street
- Tax Year: 2024
- Tax Annual Amount: 2842
- Zoning Description: Residential
Room Dimensions
| Type | Level | Dimensions |
| Bath (# pieces 1-6) | Basement | B4 |
| Utility room | Basement | 12.5x33.7 |
| Bedroom | Basement | 10x11.7 |
| Playroom | Basement | 10.2x17 |
| Recreation room | Basement | 21.7x10.9 |
| Porch | Main level | 4x5 |
| Bath (# pieces 1-6) | Main level | B4 |
| Bedroom | Main level | 13.1x10.3 |
| Bedroom | Main level | 12.8x12.5 |
| Kitchen | Main level | 10.10x12.7 |
| Dining nook | Main level | 12x12.3 |
| Dining room | Main level | 9.8x9.2 |
| Living room/Fireplace | Main level | 14.2x12.8 |

This listing content provided by REALTOR.ca
has
been licensed by REALTOR®
members of The Canadian Real Estate Association
members of The Canadian Real Estate Association
Nearby Listings Stat
Active listings
37
Min Price
$145,000
Max Price
$899,000
Avg Price
$382,792
Days on Market
51 days
Sold listings
26
Min Sold Price
$229,900
Max Sold Price
$749,000
Avg Sold Price
$349,531
Days until Sold
46 days














