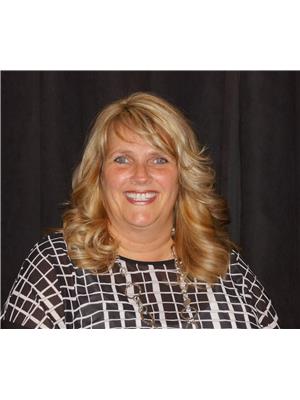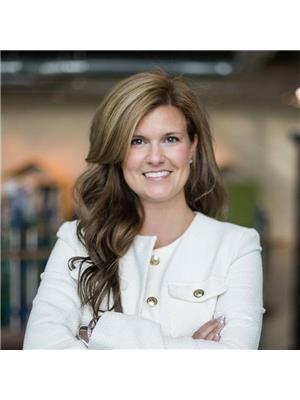47 Portugal Cove Road, St Johns
- Bedrooms: 5
- Bathrooms: 2
- Living area: 2304 square feet
- Type: Residential
- Added: 3 days ago
- Updated: 2 days ago
- Last Checked: 22 hours ago
Located in a highly desirable area, known as the Golden Triangle, this long time family home presents a unique opportunity! Perfectly situated on an oversized, level, mature tree-lined lot, with ideal sun exposure, this large family home offers ample space for a growing family. The bright main floor features the living room with wood burning fireplace and adjoining dining area with adjacent kitchen, which opens to a convenient porch and laundry area with access to the rear patio and garden. Just a few steps to the upper level, it consists of three well proportioned bedrooms and main 4-piece family bathroom. The ground level boasts a large, bright family room with bar area and exterior side entrance and two bedrooms (windows may not meet egress), while the basement has rec room, ample storage and second full bathroom. The ground level / basement was previously an apartment and would be an easy conversion to a spacious and bright in-law suite. Low maintenance exterior with vinyl siding, and mostly vinyl windows. Comfortable hot water radiation heating and recently upgraded electrical to a 200amp breaker panel system. Mostly freshly painted throughout with neutral on trend palette. Complete with fenced rear garden with patio surrounded with mature trees and shrubbery creating tons of privacy. Pleasure to view, don't miss out! (id:1945)
powered by

Property DetailsKey information about 47 Portugal Cove Road
- Heating: Hot water radiator heat, Oil
- Stories: 1
- Year Built: 1964
- Structure Type: House
- Exterior Features: Vinyl siding
- Foundation Details: Concrete
- Type: Family Home
- Area: Golden Triangle
- Lot Size: Oversized, Level
- Tree Line: Mature
Interior FeaturesDiscover the interior design and amenities
- Flooring: Hardwood, Mixed Flooring
- Living Area: 2304
- Bedrooms Total: 5
- Main Floor: Living Room: Fireplace: Wood burning, Dining Area: Adjoining, Kitchen: Adjacent, Porch: Convenient, Laundry Area: Access to rear patio and garden
- Upper Level: Bedrooms: 3, Bathroom: 4-piece family bathroom
- Ground Level: Family Room: Brightness: Large, bright, Bar Area: Included, Exterior Entrance: Side entrance, Bedrooms: 2, Windows: May not meet egress requirements
- Basement: Rec Room: Ample space, Storage: Ample, Bathroom: Second full bathroom
- Previous Use: Apartment
Exterior & Lot FeaturesLearn about the exterior and lot specifics of 47 Portugal Cove Road
- Water Source: Municipal water
- Lot Size Dimensions: 56x118.6x56x137.6
- Exterior Materials: Vinyl siding
- Windows: Mostly vinyl
- Fenced Rear Garden: Included
- Patio: Surrounded by mature trees and shrubbery for privacy
Location & CommunityUnderstand the neighborhood and community
- Common Interest: Freehold
- Area: Golden Triangle
- Desirable: Yes
Business & Leasing InformationCheck business and leasing options available at 47 Portugal Cove Road
- Potential Use: Easy conversion to in-law suite
Property Management & AssociationFind out management and association details
- Management: N/A
- Association: N/A
Utilities & SystemsReview utilities and system installations
- Sewer: Municipal sewage system
- Heating: Hot water radiation
- Electrical: Recently upgraded to 200amp breaker panel
Tax & Legal InformationGet tax and legal details applicable to 47 Portugal Cove Road
- Tax Annual Amount: 2768
- Zoning Description: Res.
- Taxes: N/A
- Legal Description: N/A
Additional FeaturesExplore extra features and benefits
- Freshly Painted: Mostly throughout
- Neutral Palette: On trend
Room Dimensions

This listing content provided by REALTOR.ca
has
been licensed by REALTOR®
members of The Canadian Real Estate Association
members of The Canadian Real Estate Association
Nearby Listings Stat
Active listings
45
Min Price
$149,900
Max Price
$899,000
Avg Price
$379,631
Days on Market
50 days
Sold listings
20
Min Sold Price
$239,900
Max Sold Price
$559,000
Avg Sold Price
$346,390
Days until Sold
32 days
Nearby Places
Additional Information about 47 Portugal Cove Road




































