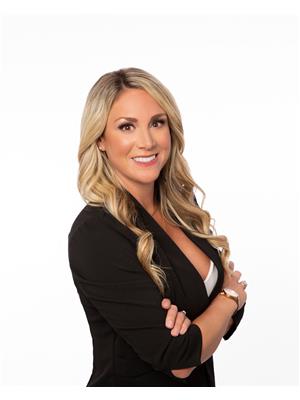45 2568 Sandpiper Drive, Kamloops
- Bedrooms: 3
- Bathrooms: 1
- Living area: 1544 square feet
- Type: Townhouse
- Added: 9 days ago
- Updated: 9 days ago
- Last Checked: 4 hours ago
Welcome to this beautifully updated 2-storey townhouse in the desirable Oakhills neighborhood just steps from Westsyde Centennial Park and access to the river. This 3 Bdrm/1 Bath home features a spacious open kitchen with stainless steel appliances, vinyl windows throughout, a cozy eating nook, a large and bright living room with access to a private fenced yard, and an updated full bathroom upstairs. The full unfinished basement includes a laundry area, high-efficiency furnace, offering ample space for a rec room or additional storage. Additional amenities include carport parking and a nearby playground. Recent updates include new flooring, baseboards, and paint. Located in a family-friendly community close to parks, schools, shopping centers, and recreational facilities, this move-in-ready home allows for rentals and pets, making it an ideal home for first time Buyers or investment opportunity. Don't miss out on this exceptional property! (id:1945)
powered by

Property Details
- Heating: Forced air, Natural gas, Furnace
- Structure Type: Row / Townhouse
- Construction Materials: Wood frame
Interior Features
- Appliances: Refrigerator, Dishwasher, Stove, Microwave, Washer & Dryer
- Living Area: 1544
- Bedrooms Total: 3
Exterior & Lot Features
- Lot Features: Central location
- Parking Features: Carport
- Waterfront Features: Waterfront nearby
Location & Community
- Common Interest: Condo/Strata
- Community Features: Family Oriented
Property Management & Association
- Association Fee: 250
Tax & Legal Information
- Parcel Number: 001-838-661
- Tax Annual Amount: 2527
Room Dimensions
This listing content provided by REALTOR.ca has
been licensed by REALTOR®
members of The Canadian Real Estate Association
members of The Canadian Real Estate Association


















