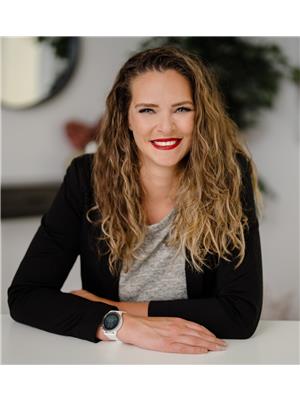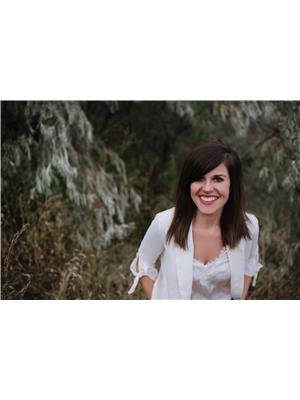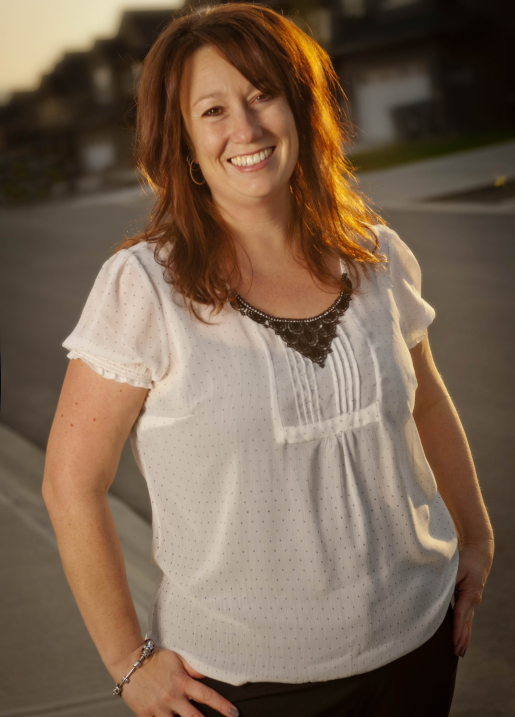5 1555 Summit Drive, Kamloops
- Bedrooms: 2
- Bathrooms: 3
- Living area: 2267 square feet
- Type: Townhouse
- Added: 3 days ago
- Updated: 2 days ago
- Last Checked: 19 hours ago
The Wedgewoods are a 20 unit townhouse complex that borders on Peterson Creek Park which provides great hiking trails and scenery. Main floor features a beautifully updated kitchen with 4 stainless steel appliances, nice front entrance with adjacent den/office, 2 piece updated bathroom, bright open concept dining room, sunken living room with gas fireplace and access to a nice private patio. 2 bedrooms up with an updated 3 piece bathroom and spacious primary bedroom with a large covered sundeck. Basement features a cozy recroom, 2 piece bathroom, laundr room with sink, and good sized storage room. Close to all amenities and quick possession possible. (id:1945)
powered by

Property Details
- Cooling: Central air conditioning
- Heating: Forced air, Natural gas, Furnace
- Structure Type: Row / Townhouse
- Construction Materials: Wood frame
Interior Features
- Appliances: Refrigerator, Central Vacuum, Dishwasher, Stove, Microwave, Window Coverings, Washer & Dryer
- Living Area: 2267
- Bedrooms Total: 2
- Fireplaces Total: 1
- Fireplace Features: Gas, Conventional
Exterior & Lot Features
- View: Mountain view
- Lot Features: Central location, Flat site
- Parking Features: Carport
Location & Community
- Common Interest: Condo/Strata
Property Management & Association
- Association Fee: 400
Tax & Legal Information
- Parcel Number: 002-775-000
- Tax Annual Amount: 2774
Room Dimensions
This listing content provided by REALTOR.ca has
been licensed by REALTOR®
members of The Canadian Real Estate Association
members of The Canadian Real Estate Association


















