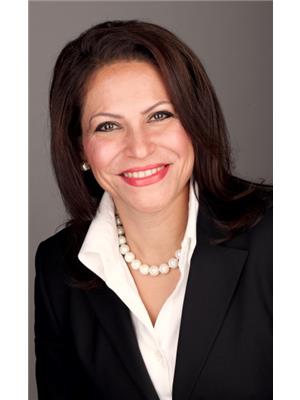311 16 A Elgin Street, Markham Thornhill
- Bedrooms: 3
- Bathrooms: 2
- Type: Apartment
- Added: 45 days ago
- Updated: 45 days ago
- Last Checked: 1 days ago
Rare to find! Meticulously maintained sundrenched and spacious 3 bedroom 2 story penthouse with large balcony and terrace. The main floor offers a functional kitchen with granite countertop, Hardwood floors. 3rd bedroom/den has large closet, dining/living room with walk-out to a large balcony. Upgraded modern stair railings to the second floor where you find two oversized bedrooms with floor-to-ceiling windows and double closets, a laundry room, ensuite locker/storage room. The prime bedroom has a walk-out to the private terrace ideal for sunbathing or sipping a glass of wine and enjoying Toronto skyline. Steps to shopping, dining, parks, the best schools, transit, and future Yonge North Subway extension. The maintenance fee includes ALL utilities with Rogers Ignite TV and Internet.
powered by

Property DetailsKey information about 311 16 A Elgin Street
- Cooling: Central air conditioning
- Stories: 2
- Structure Type: Apartment
- Exterior Features: Brick
Interior FeaturesDiscover the interior design and amenities
- Flooring: Hardwood, Laminate, Carpeted
- Appliances: Washer, Refrigerator, Stove, Dryer
- Bedrooms Total: 3
- Bathrooms Partial: 1
Exterior & Lot FeaturesLearn about the exterior and lot specifics of 311 16 A Elgin Street
- Lot Features: In suite Laundry
- Parking Total: 1
- Parking Features: Underground
- Building Features: Storage - Locker
Location & CommunityUnderstand the neighborhood and community
- Directions: Yonge and Clark
- Common Interest: Condo/Strata
- Community Features: Pet Restrictions
Property Management & AssociationFind out management and association details
- Association Fee: 752.25
- Association Name: CPO Management Inc., 416-797-6982
- Association Fee Includes: Common Area Maintenance, Cable TV, Heat, Electricity, Water, Insurance, Parking
Tax & Legal InformationGet tax and legal details applicable to 311 16 A Elgin Street
- Tax Annual Amount: 2088.59
Room Dimensions
| Type | Level | Dimensions |
| Kitchen | Main level | 3.5 x 2.5 |
| Dining room | Main level | 2.9 x 2.44 |
| Living room | Main level | 5.73 x 3.38 |
| Primary Bedroom | Second level | 4.2 x 3.15 |
| Bedroom 2 | Second level | 3.19 x 2.62 |
| Bedroom 3 | Main level | 2.95 x 2.7 |

This listing content provided by REALTOR.ca
has
been licensed by REALTOR®
members of The Canadian Real Estate Association
members of The Canadian Real Estate Association
Nearby Listings Stat
Active listings
10
Min Price
$280,000
Max Price
$2,880,000
Avg Price
$1,022,580
Days on Market
44 days
Sold listings
0
Min Sold Price
$0
Max Sold Price
$0
Avg Sold Price
$0
Days until Sold
days














