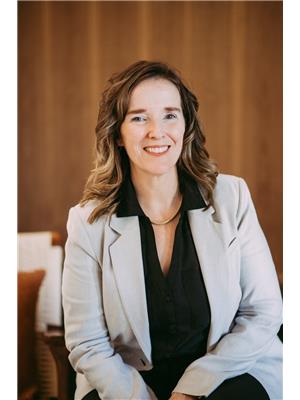401 7451 Yonge Street, Markham Thornhill
- Bedrooms: 2
- Bathrooms: 3
- Type: Apartment
Source: Public Records
Note: This property is not currently for sale or for rent on Ovlix.
We have found 6 Condos that closely match the specifications of the property located at 401 7451 Yonge Street with distances ranging from 2 to 10 kilometers away. The prices for these similar properties vary between 557,900 and 649,000.
Nearby Listings Stat
Active listings
2
Min Price
$968,000
Max Price
$1,850,000
Avg Price
$1,409,000
Days on Market
87 days
Sold listings
0
Min Sold Price
$0
Max Sold Price
$0
Avg Sold Price
$0
Days until Sold
days
Property Details
- Cooling: Central air conditioning
- Heating: Forced air, Electric
- Structure Type: Apartment
- Exterior Features: Brick, Brick Facing
Interior Features
- Flooring: Hardwood, Ceramic
- Bedrooms Total: 2
- Bathrooms Partial: 1
Exterior & Lot Features
- Lot Features: Balcony, Carpet Free
- Parking Total: 1
- Parking Features: Attached Garage
- Building Features: Storage - Locker, Visitor Parking
Location & Community
- Directions: Yonge & Clark
- Common Interest: Condo/Strata
- Community Features: Pet Restrictions
Property Management & Association
- Association Fee: 681.99
- Association Name: Elite Property Managment
- Association Fee Includes: Common Area Maintenance, Water, Insurance
Tax & Legal Information
- Tax Annual Amount: 1700
This 2-bedroom apartment offers a spacious and inviting open-concept layout, combining the living, dining, and kitchen areas into a cohesive and airy space. The kitchen is practical and user-friendly, with essential appliances and sufficient counter space, seamlessly flowing into the dining and living areas. Each bedroom is of good size, providing ample room. The apartment includes a functional bathroom and a handy laundry area with necessary storage. Overall, it's a comfortable and practical living space suitable for a variety of lifestyles in a very quiet building with only four units on each floor. Close to all amenities and convenient transportation hubs. (id:1945)









