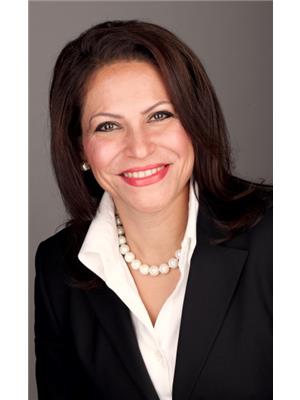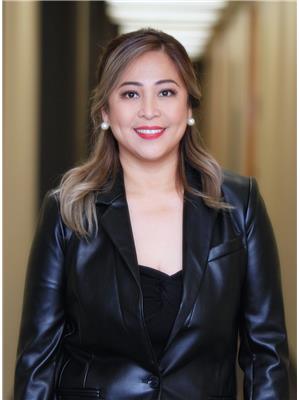708 3018 Yonge Street, Toronto
- Bedrooms: 2
- Bathrooms: 2
- Type: Apartment
- Added: 8 hours ago
- Updated: 7 hours ago
- Last Checked: 7 minutes ago
Sophisticated and elegant boutique building in the heart of Lawrence Park. Enjoy unobstructed views of lush parklands from this thoughtfully designed 2-bedroom, 2-bathroom split-plan condo, featuring 10-foot ceilings, floor-to-ceiling windows, and freshly painted interiors with modern finishes. New motorized shades with remote control, hardwood floors, granite kitchen countertops, Miele appliances, and designer cabinetry enhance the upscale appeal. The living room is complemented by a custom-built TV stand with cabinetry, and the second bedroom includes a new full-wall custom unit with a desk and additional storage. The primary suite offers a spacious, custom-built walk-in closet for ample storage, with all closets featuring custom wooden shelving for optimal organization, over 25K of recent upgrades. Residents enjoy stellar amenities, including a rooftop pool and hot tub, fitness facility, steam room, outdoor lounge, BBQ area, pet spa, and more. Situated just steps from Lawrence subway station, fine shops, restaurants, top-rated schools, scenic trails, Lawrence Park Ravine, and Alexander Muir Park, this condo combines vibrant urban living with a serene, natural setting. Complete with 24-hour concierge service, ample visitor parking, and an extra large resident parking spot, this residence provides an exceptional blend of elegance, convenience, and luxury. A must-see!
powered by

Property DetailsKey information about 708 3018 Yonge Street
Interior FeaturesDiscover the interior design and amenities
Exterior & Lot FeaturesLearn about the exterior and lot specifics of 708 3018 Yonge Street
Location & CommunityUnderstand the neighborhood and community
Property Management & AssociationFind out management and association details
Tax & Legal InformationGet tax and legal details applicable to 708 3018 Yonge Street
Additional FeaturesExplore extra features and benefits
Room Dimensions

This listing content provided by REALTOR.ca
has
been licensed by REALTOR®
members of The Canadian Real Estate Association
members of The Canadian Real Estate Association
Nearby Listings Stat
Active listings
167
Min Price
$588,000
Max Price
$3,399,900
Avg Price
$1,070,487
Days on Market
164 days
Sold listings
44
Min Sold Price
$589,000
Max Sold Price
$2,399,000
Avg Sold Price
$971,493
Days until Sold
46 days














