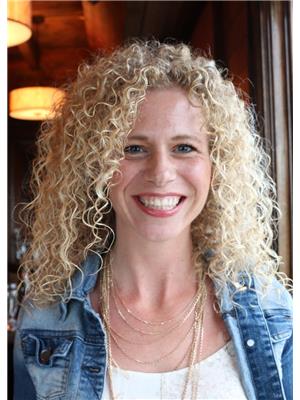9297 Griffon Street, Niagara Falls
- Bedrooms: 4
- Bathrooms: 3
- Type: Townhouse
- Added: 13 days ago
- Updated: 9 days ago
- Last Checked: 19 hours ago
Beautiful Under 2 years old Semi-detached property with an attached Car Garage, 3 Bedrooms +Loft/Office/Den, Located In A New Lyons Creek Community in Niagara Falls. There's Nothing To Do But Move In! This New Home Is Very Bright And Welcoming. This Gorgeous House Offers Approx. 1732 Sqft of living space + Unfinished basement , a Spacious Kitchen W/ Upgraded Cabinets & Kitchen Island +Breakfast Bar, All S/S Appliances, 3 Good Size Bedrooms & 3 W/R, Open concept Great room, Large Windows throughout, Unfinished basement for storage/office/gym, Under 7Years of Builder's Tarion warranty, 3 car parking's, No sidewalks & much more.....A True Gem Which Won't Last!!!
powered by

Property DetailsKey information about 9297 Griffon Street
- Cooling: Central air conditioning
- Heating: Forced air, Natural gas
- Stories: 2
- Structure Type: Row / Townhouse
- Exterior Features: Brick, Stone
- Foundation Details: Concrete
Interior FeaturesDiscover the interior design and amenities
- Basement: Finished, Walk out, N/A
- Flooring: Tile, Carpeted
- Appliances: Washer, Refrigerator, Dishwasher, Stove, Range, Dryer, Microwave, Window Coverings
- Bedrooms Total: 4
- Bathrooms Partial: 1
Exterior & Lot FeaturesLearn about the exterior and lot specifics of 9297 Griffon Street
- Lot Features: Sump Pump
- Water Source: Municipal water
- Parking Total: 3
- Parking Features: Garage
- Lot Size Dimensions: 25.6 x 108.5 FT
Location & CommunityUnderstand the neighborhood and community
- Directions: Emerald Ave & Shuttleworth Dr
- Common Interest: Freehold
Utilities & SystemsReview utilities and system installations
- Sewer: Sanitary sewer
- Utilities: Sewer, Cable
Tax & Legal InformationGet tax and legal details applicable to 9297 Griffon Street
- Tax Annual Amount: 4334.58
- Zoning Description: RESIDENTIAL
Room Dimensions

This listing content provided by REALTOR.ca
has
been licensed by REALTOR®
members of The Canadian Real Estate Association
members of The Canadian Real Estate Association
Nearby Listings Stat
Active listings
9
Min Price
$499,900
Max Price
$2,200,000
Avg Price
$996,444
Days on Market
155 days
Sold listings
14
Min Sold Price
$624,900
Max Sold Price
$2,200,000
Avg Sold Price
$1,222,028
Days until Sold
269 days
Nearby Places
Additional Information about 9297 Griffon Street




















