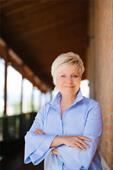3039 Burtch Road, Kelowna
- Bedrooms: 3
- Bathrooms: 3
- Living area: 2708 square feet
- Type: Residential
- Added: 79 days ago
- Updated: 1 days ago
- Last Checked: 23 hours ago
Custom-designed rancher with high-quality finishing and fixtures in an ideal location for easy access to some of Kelowna's best shopping, beaches and parks! Nothing has to be done here as all the beautiful renovations are complete! Enjoy the ease and convenience of single-level living in this beautiful home with a generous-sized and thoughtfully laid out kitchen with stainless steel appliances. Open-concept entertaining areas and direct access to a private side deck with automatic awning makes it ideal for you and your guests! Main floor primary bedroom has an updated lavish ensuite with double vanity, soaker tub and seamless glass shower. The lower level provides 2 large bedrooms, full bathroom and a large family room with plenty of natural light and plenty of storage. The yard is fully fenced and easy-care with u/g sprinklers so that the home provides a true lock-and-leave lifestyle. On-demand hot water and high efficiency gas furnace provide comfort and affordability. The over-height double garage has new epoxy floor that provides a durable, attractive and easy to clean surface. (id:1945)
powered by

Property DetailsKey information about 3039 Burtch Road
- Roof: Asphalt shingle, Unknown
- Cooling: Central air conditioning
- Heating: Forced air, See remarks
- Stories: 1
- Year Built: 2017
- Structure Type: House
- Exterior Features: Stone, Stucco
- Architectural Style: Ranch
Interior FeaturesDiscover the interior design and amenities
- Basement: Full
- Flooring: Tile, Hardwood, Carpeted
- Appliances: Washer, Range - Gas, Dishwasher, Dryer, Microwave
- Living Area: 2708
- Bedrooms Total: 3
- Fireplaces Total: 1
- Bathrooms Partial: 1
- Fireplace Features: Gas, Unknown
Exterior & Lot FeaturesLearn about the exterior and lot specifics of 3039 Burtch Road
- Lot Features: Cul-de-sac, Level lot, Central island
- Water Source: Municipal water
- Lot Size Units: acres
- Parking Total: 4
- Parking Features: Attached Garage
- Road Surface Type: Cul de sac
- Lot Size Dimensions: 0.11
Location & CommunityUnderstand the neighborhood and community
- Common Interest: Freehold
- Community Features: Family Oriented
Utilities & SystemsReview utilities and system installations
- Sewer: Municipal sewage system
Tax & Legal InformationGet tax and legal details applicable to 3039 Burtch Road
- Zoning: Unknown
- Parcel Number: 030-008-247
- Tax Annual Amount: 4427.91
Additional FeaturesExplore extra features and benefits
- Security Features: Smoke Detector Only
Room Dimensions

This listing content provided by REALTOR.ca
has
been licensed by REALTOR®
members of The Canadian Real Estate Association
members of The Canadian Real Estate Association
Nearby Listings Stat
Active listings
68
Min Price
$599,000
Max Price
$5,500,000
Avg Price
$1,135,725
Days on Market
112 days
Sold listings
20
Min Sold Price
$224,900
Max Sold Price
$1,599,000
Avg Sold Price
$935,040
Days until Sold
87 days
Nearby Places
Additional Information about 3039 Burtch Road
















































