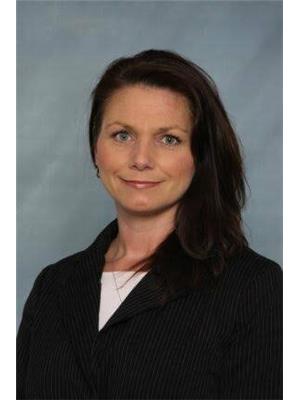107 Miller Wd, Leduc
- Bedrooms: 4
- Bathrooms: 3
- Living area: 202.78 square meters
- Type: Residential
- Added: 45 days ago
- Updated: 22 hours ago
- Last Checked: 15 hours ago
Welcome to 107 Miller Wynd, a stunning four-bedroom home that perfectly blends modern design and functionality. Step inside to an inviting open-to-below concept that fills the space with natural light, creating an airy and elegant atmosphere. This home features a main-floor bedroomideal for guests, home office or multi-generational living. The spacious kitchen and living area flow seamlessly, perfect for entertaining or family time. Upstairs, you'll find three additional well-sized bedrooms; each bedroom can comfortably take a king-size bed. The upper-floor is also complimented by a large bonus area and a well-designed laundry room with shelves and a sink. With a separate entrance to the basement, the possibilities are endless for future development, whether for additional living space or a potential rental suite. Just steps from trails, greenspace and beautiful ponds, your new home is on a vibrant, family-friendly street that blends natural beauty with modern amenities. (id:1945)
powered by

Property DetailsKey information about 107 Miller Wd
Interior FeaturesDiscover the interior design and amenities
Exterior & Lot FeaturesLearn about the exterior and lot specifics of 107 Miller Wd
Location & CommunityUnderstand the neighborhood and community
Tax & Legal InformationGet tax and legal details applicable to 107 Miller Wd
Additional FeaturesExplore extra features and benefits
Room Dimensions

This listing content provided by REALTOR.ca
has
been licensed by REALTOR®
members of The Canadian Real Estate Association
members of The Canadian Real Estate Association
Nearby Listings Stat
Active listings
32
Min Price
$229,900
Max Price
$849,000
Avg Price
$500,572
Days on Market
65 days
Sold listings
19
Min Sold Price
$229,000
Max Sold Price
$889,000
Avg Sold Price
$469,074
Days until Sold
38 days
Nearby Places
Additional Information about 107 Miller Wd















