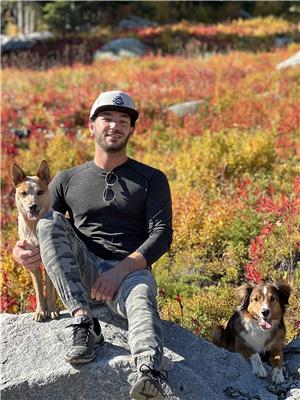2040 Spyglass Way, West Kelowna
- Bedrooms: 3
- Bathrooms: 3
- Living area: 2190 square feet
- Type: Residential
- Added: 148 days ago
- Updated: 11 days ago
- Last Checked: 18 hours ago
Welcome to this meticulously maintained 3-bed + den residence nestled at the end of a peaceful cul-de-sac. Graced with valley & vineyard views, a private back yard oasis with a hot tub & perched on a corner 0.29 acre lot, this is not one to miss! Recently enhanced with fresh exterior and interior paint, the charm of this home is accentuated by decks spanning three sides, ideal for enjoying panoramic views of sunrises & sunsets and you'll love the convenience of 2 gas hook-ups on front & back deck for evening BBQ's. Inside, the bright entrance welcomes you into the home with this lower level boasting an awesome-sized rec room, bedroom & bathroom combo and a den/office right off the entrance - with plumbing roughed in - creating a perfect opportunity for a home-based business! Upstairs the main living area upstairs features a well-appointed kitchen flowing seamlessly into the adjacent dining room. The living room, centred around the cozy fireplace, opens to the serene backyard, offering a private retreat with composite decking, garden boxes & lush cedars. The master bedroom exudes comfort with room for a King-size bed, accompanied by an attached walk-in closet and a decadent ensuite bathroom. Explore nearby Rose Valley hiking trails or simply relax and enjoy the serene ambiance of your new home. (id:1945)
powered by

Property DetailsKey information about 2040 Spyglass Way
- Roof: Asphalt shingle, Unknown
- Cooling: Central air conditioning
- Heating: Forced air, See remarks
- Stories: 2
- Year Built: 2004
- Structure Type: House
- Exterior Features: Stucco
Interior FeaturesDiscover the interior design and amenities
- Flooring: Hardwood, Carpeted, Ceramic Tile
- Appliances: Washer, Refrigerator, Range - Gas, Dishwasher, Dryer, Microwave
- Living Area: 2190
- Bedrooms Total: 3
- Fireplaces Total: 1
- Fireplace Features: Gas, Unknown
Exterior & Lot FeaturesLearn about the exterior and lot specifics of 2040 Spyglass Way
- View: Mountain view, Valley view, View (panoramic), Unknown
- Lot Features: Private setting, Irregular lot size, Central island, Three Balconies
- Water Source: Municipal water
- Lot Size Units: acres
- Parking Total: 6
- Parking Features: Attached Garage, Oversize, See Remarks, Heated Garage
- Lot Size Dimensions: 0.29
Location & CommunityUnderstand the neighborhood and community
- Common Interest: Freehold
Utilities & SystemsReview utilities and system installations
- Sewer: Municipal sewage system
Tax & Legal InformationGet tax and legal details applicable to 2040 Spyglass Way
- Zoning: Unknown
- Parcel Number: 025-493-078
- Tax Annual Amount: 4192.16
Additional FeaturesExplore extra features and benefits
- Security Features: Smoke Detector Only
Room Dimensions
| Type | Level | Dimensions |
| 3pc Bathroom | Basement | 7'0'' x 7'5'' |
| Bedroom | Basement | 9'5'' x 13'3'' |
| Foyer | Basement | 6'9'' x 9'4'' |
| 3pc Bathroom | Main level | 8'3'' x 7'9'' |
| 4pc Ensuite bath | Main level | 8'11'' x 13'1'' |
| Bedroom | Main level | 15'3'' x 11'8'' |
| Primary Bedroom | Main level | 13'7'' x 19'9'' |
| Kitchen | Main level | 9'5'' x 11'2'' |
| Living room | Main level | 13'6'' x 25' |

This listing content provided by REALTOR.ca
has
been licensed by REALTOR®
members of The Canadian Real Estate Association
members of The Canadian Real Estate Association
Nearby Listings Stat
Active listings
26
Min Price
$739,000
Max Price
$2,199,000
Avg Price
$1,100,253
Days on Market
78 days
Sold listings
9
Min Sold Price
$649,000
Max Sold Price
$2,250,000
Avg Sold Price
$1,111,311
Days until Sold
136 days














