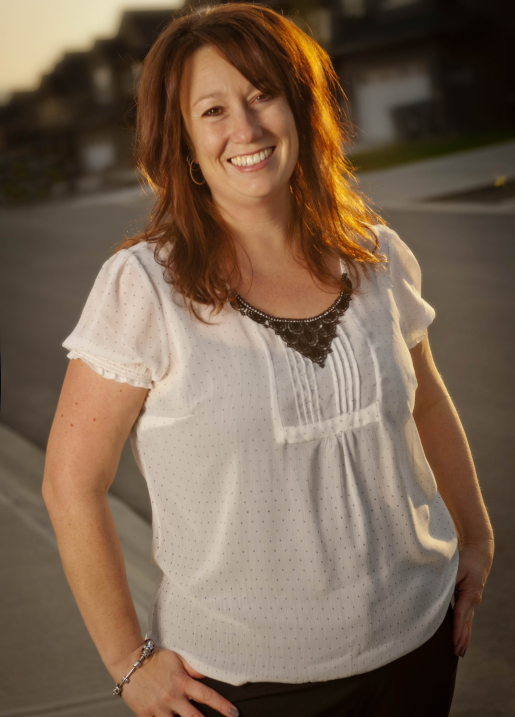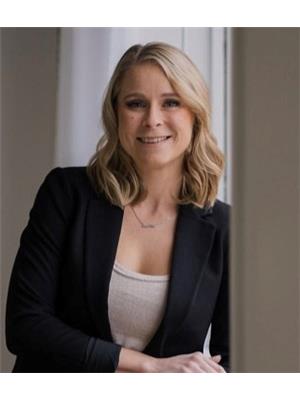2120 Omineca Drive, Kamloops
- Bedrooms: 4
- Bathrooms: 3
- Living area: 2608 square feet
- Type: Residential
- Added: 9 days ago
- Updated: 9 days ago
- Last Checked: 4 hours ago
Stunning renovated home with dynamic architectural features all on a great corner lot in Juniper. Lots of RV parking for the longest rig in secure fenced yard. The single garage creates an impressive sized covered deck above that lets you to enjoy outdoor BBQ all year. This home welcomes you in a spacious foyer and opens to a bright guest room and home office space. Step down to the cozy rec room with gas fireplace. Adjoining games room/gym to work out or have fun with friends & a handy 3pc bath with clawfoot tub. The laundry room is huge with washer/dryer included plus abundant counters with sink, large bright windows & access to the garage. The main impresses starting with new carpet on stairs & wood floors in living, dining & Master. Stunning rock fireplace in the vaulted living room. Classy kitchen boasts a breakfast nook & coffee station & new vinyl floors. Updates w/flooring, paint, fixtures, heat pump, new HW tank, roof (2021), windows & doors. Appliances & C/Air included. (id:1945)
powered by

Property Details
- Cooling: Central air conditioning
- Heating: Forced air, Natural gas, Furnace
- Structure Type: House
- Architectural Style: Basement entry
- Construction Materials: Wood frame
Interior Features
- Appliances: Refrigerator, Central Vacuum, Dishwasher, Stove, Washer & Dryer
- Living Area: 2608
- Bedrooms Total: 4
- Fireplaces Total: 3
- Fireplace Features: Wood, Gas, Conventional, Conventional
Exterior & Lot Features
- View: Mountain view
- Lot Size Units: square feet
- Parking Features: Carport, Other, RV
- Lot Size Dimensions: 8511
Location & Community
- Common Interest: Freehold
- Community Features: Family Oriented, Quiet Area
Tax & Legal Information
- Parcel Number: 005-772-745
- Tax Annual Amount: 4635
Room Dimensions
This listing content provided by REALTOR.ca has
been licensed by REALTOR®
members of The Canadian Real Estate Association
members of The Canadian Real Estate Association


















