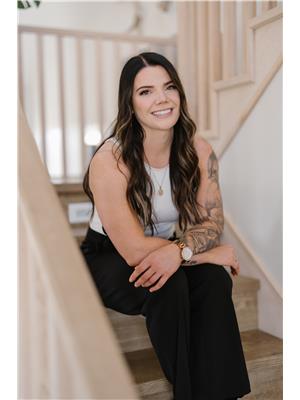1535 Emerald Drive, Kamloops
- Bedrooms: 5
- Bathrooms: 4
- Living area: 2914 square feet
- Type: Residential
Source: Public Records
Note: This property is not currently for sale or for rent on Ovlix.
We have found 6 Houses that closely match the specifications of the property located at 1535 Emerald Drive with distances ranging from 2 to 10 kilometers away. The prices for these similar properties vary between 830,000 and 1,299,900.
Nearby Places
Name
Type
Address
Distance
Valleyview Secondary
School
1950 Valleyview Dr
2.0 km
Amsterdam Restaurant
Meal takeaway
111 Oriole Rd #1
2.3 km
Tim Hortons and Cold Stone Creamery
Cafe
1835 Trans Canada Hwy East
2.4 km
Harold's Family Restaurant
Restaurant
1771 Trans-Canada Hwy
2.6 km
Secwepemc Museum & Heritage Park
Museum
Southern Yellowhead Hwy
3.0 km
Storms
Food
1502 River St
3.4 km
Scott's Inn & Restaurant
Restaurant
551 11 Ave
3.9 km
Academy Of Learning College - Kamloops Campus
School
699 Victoria St
4.7 km
Denny's
Restaurant
570 Columbia St
4.8 km
The Noble Pig Brewhouse & Restaurant
Bar
650 Victoria St
4.8 km
Sandman Inn & Suites Kamloops
Lodging
550 Columbia St
4.8 km
Frick & Frack
Restaurant
577 Victoria St
4.9 km
Property Details
- Roof: Asphalt shingle, Unknown
- Heating: Forced air, See remarks
- Year Built: 2016
- Structure Type: House
- Exterior Features: Composite Siding
- Architectural Style: Split level entry
Interior Features
- Basement: Full
- Flooring: Mixed Flooring
- Living Area: 2914
- Bedrooms Total: 5
- Fireplaces Total: 1
- Bathrooms Partial: 1
- Fireplace Features: Gas, Unknown
Exterior & Lot Features
- Water Source: Municipal water
- Lot Size Units: acres
- Parking Total: 2
- Parking Features: Attached Garage
- Lot Size Dimensions: 0.11
Location & Community
- Common Interest: Freehold
Utilities & Systems
- Sewer: Municipal sewage system
Tax & Legal Information
- Zoning: Unknown
- Parcel Number: 029-612-357
- Tax Annual Amount: 5778
Discover the perfect blend of style and functionality in this stunning 3000 sq ft, 5-bed, 4-bath home located in the sought-after West Juniper neighborhood. The home boasts impressive street appeal with its charming covered porch entryway. Inside is a bright, open-concept main floor with a den off the front entry, currently used as an office. The kitchen is designed to capture panoramic views through large windows and offers seamless access to a spacious deck. The main floor also features a convenient laundry room and a half bath. Upstairs features a total of 4 bedrooms; the master with large ensuite w/ dual sinks and walk in closet. 3 other generous size bedrooms with a large main 4 pce bath. The daylight basement is an entertainer's dream, complete with a 5th bedroom and walk-out access to a fenced backyard featuring a hot tub. Potential for an in-law suite with rough-ins for a wet bar. Plus a spacious driveway and an oversized 2-car garage. (id:1945)










