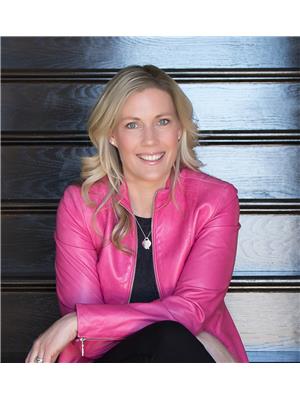91 Kunda Park Boulevard, Pelham
-
Bedrooms: 5
-
Bathrooms: 4
-
Type: Residential
-
Added: 2 days ago
-
Updated: 1 days ago
-
Last Checked: 8 hours ago
It's rare to find a beautiful family home on a prestigious street with no rear neighbors. The combination of four plus one bedrooms and a top-to-bottom renovation makes it move-in ready, with all the luxuries you’d want in an executive home.\r\nThe kitchen especially stands out with its chef-inspired design—double built-in ovens, a gas cooktop, a massive island with a built-in microwave, and full-size Frigidaire fridge-freezer combo make it a dream setup for anyone who loves cooking or entertaining. The added features like quartz countertops and top-of-the-line appliances bring a high-end feel, while the main floor amenities—a formal dining room, a cozy family room with built-in bookshelves and gas fireplace, and a main-floor office—provide functionality and comfort for family life.\r\nA spiral staircase leads upstairs to the four bedrooms with the primary suite including a walk-in closet, ensuite, and a door to a bright and airy reading nook. The finished basement provides a family room, gym, extra bedroom, laundry room and still room for plenty of storage. \r\n\r\nThis wonderful family home wouldn't be complete without a backyard oasis. The pool and hot tub are beautiful and the gate leading directly to the Steve Bauer Trail is perfect for your morning run or evening stroll. (id:1945)
Show More Details and Features
Property DetailsKey information about 91 Kunda Park Boulevard
- Cooling: Central air conditioning
- Stories: 2
- Structure Type: House
- Exterior Features: Stone, Aluminum siding
- Foundation Details: Poured Concrete
- Bedrooms: 4
- Additional Bedroom: 1
- Renovation Status: Top-to-bottom renovation
- Move In Ready: true
- Street Type: Prestigious
- No Rear Neighbors: true
Interior FeaturesDiscover the interior design and amenities
- Basement: Finished: true, Features: Family room, Gym, Extra bedroom, Laundry room, Storage space
- Appliances: Washer, Refrigerator, Hot Tub, Central Vacuum, Dishwasher, Stove, Dryer, Microwave, Garage door opener
- Bedrooms Total: 5
- Kitchen: Design: Chef-inspired, Appliances: Double built-in ovens, Gas cooktop, Full-size Frigidaire fridge-freezer combo, Built-in microwave, Countertops: Quartz, Island: Massive
- Dining: Type: Formal dining room
- Family Room: Features: Cozy atmosphere, Built-in bookshelves, Gas fireplace
- Office: Location: Main floor
- Bedrooms Upstairs: Count: 4, Primary Suite: Walk-in Closet: true, En-suite: true, Reading Nook: Bright and airy, Door to Reading Nook: true
Exterior & Lot FeaturesLearn about the exterior and lot specifics of 91 Kunda Park Boulevard
- Water Source: Municipal water
- Parking Total: 6
- Pool Features: Inground pool
- Parking Features: Attached Garage
- Building Features: Fireplace(s)
- Lot Size Dimensions: 62.33 x 149.93 FT
- Backyard: Oasis
- Pool: true
- Hot Tub: true
- Access: Gate leading to Steve Bauer Trail
Location & CommunityUnderstand the neighborhood and community
- Directions: South Pelham, east on John Street. Right on Beechwood Crescent. Around bend to Kunda Park
- Common Interest: Freehold
- Trail Access: Steve Bauer Trail for morning runs or evening strolls
Utilities & SystemsReview utilities and system installations
Tax & Legal InformationGet tax and legal details applicable to 91 Kunda Park Boulevard
- Tax Year: 2024
- Tax Annual Amount: 8438
- Zoning Description: R1
This listing content provided by REALTOR.ca has
been licensed by REALTOR®
members of The Canadian Real
Estate
Association
Nearby Listings Stat
Min Sold Price
$1,215,000
Max Sold Price
$1,799,900
Avg Sold Price
$1,554,967
Nearby Places
Name
Type
Address
Distance
District School Board of Niagara
School
240 Thorold Rd
3.3 km
Seaway Mall
Shopping mall
800 Niagara St
3.3 km
Short Hills Provincial Park
Park
Thorold
7.2 km
Brock University
University
500 Glenridge Avenue
9.8 km
The Pen Centre
Shopping mall
221 Glendale Ave
12.1 km
Sir Winston Churchill Secondary School
School
101 Glen Morris Dr
12.7 km
Ridley College
School
2 Ridley Road
13.4 km
Westlane Secondary School
School
5960 Pitton Rd
13.6 km
Ball's Falls Conservation Area
Park
3296 Sixth Ave
14.0 km
Montebello Park
Park
64 Ontario St
14.1 km
St Catharines
Locality
St Catharines
14.3 km
Gatorade Garden City Complex
Stadium
8 Gale Crescent
14.5 km
Additional Information about 91 Kunda Park Boulevard
This House at 91 Kunda Park Boulevard Pelham, ON with MLS Number x10420283 listed by KRISTIN DE DIVITIIS - RE/MAX GARDEN CITY REALTY INC, BROKERAGE on Pelham market 2 days ago at $1,249,000
We have found 6 Houses that closely match the specifications of the property located at 91 Kunda Park Boulevard with distances ranging from 2 to 10 kilometers away. The prices for these similar properties vary between 814,990 and 1,199,000.
The current price of the property is $1,249,000, and the mortgage rate being used for the calculation is 4.44%, which is a rate offered by Ratehub.ca. Assuming a mortgage with a 18% down payment, the total amount borrowed would be $1,024,180. This would result in a monthly mortgage payment of $5,841 over a 25-year amortization period.
















