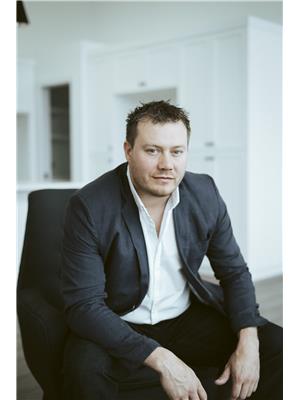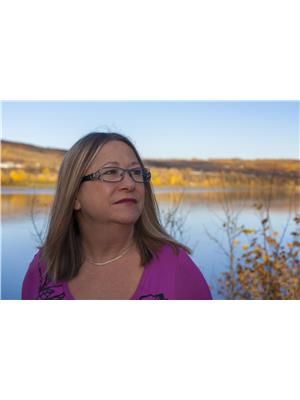8430 100 Avenue, Peace River
- Bedrooms: 3
- Bathrooms: 3
- Living area: 1714 square feet
- Type: Residential
Source: Public Records
Note: This property is not currently for sale or for rent on Ovlix.
We have found 6 Houses that closely match the specifications of the property located at 8430 100 Avenue with distances ranging from 2 to 4 kilometers away. The prices for these similar properties vary between 290,000 and 499,900.
Nearby Listings Stat
Active listings
6
Min Price
$280,000
Max Price
$975,000
Avg Price
$562,317
Days on Market
60 days
Sold listings
4
Min Sold Price
$299,000
Max Sold Price
$549,900
Avg Sold Price
$394,225
Days until Sold
78 days
Property Details
- Cooling: Central air conditioning
- Heating: Forced air, Central heating, Other
- Year Built: 1979
- Structure Type: House
- Exterior Features: Composite Siding
- Foundation Details: Poured Concrete
- Architectural Style: 3 Level
Interior Features
- Basement: Finished, Full
- Flooring: Hardwood, Laminate, Linoleum
- Appliances: Refrigerator, Cooktop - Gas, Dishwasher, Oven, Microwave, Garage door opener
- Living Area: 1714
- Bedrooms Total: 3
- Fireplaces Total: 1
- Bathrooms Partial: 1
- Above Grade Finished Area: 1714
- Above Grade Finished Area Units: square feet
Exterior & Lot Features
- Lot Features: No neighbours behind, Closet Organizers
- Lot Size Units: square feet
- Parking Total: 4
- Parking Features: Attached Garage
- Lot Size Dimensions: 7473.00
Location & Community
- Common Interest: Freehold
- Subdivision Name: Rolling Hills
Tax & Legal Information
- Tax Lot: 11
- Tax Year: 2023
- Tax Block: 4
- Tax Annual Amount: 4621.64
- Zoning Description: R1
Additional Features
- Photos Count: 36
A natural beauty, inside and out! Gorgeous tiered back deck has been designed to enjoy the beautiful view of the valley. Well maintained fencing keep the deer out and house a 12x20 shed/shop with covered veranda. The perfect space to house and fix your toys. This shop is officially called the "He Shop". In addition, there is a 10x12 "She Shed" which is a quiet spot for enjoying the valley view and is made to house some garden tools and work together with the handy potting table behind. The interior of this lovely 3 level split is designed for generous space and open living. The large efficiently designed kitchen and dining area is bright and open with well placed windows to soak up the sun in any season. The two bedrooms and primary bedroom with ensuite, along with the main bathroom, are all quietly tucked away on the top level. A few steps down from the main level leads to a sunken family room featuring a contemporary gas fireplace. This area is made for serious relaxing, with powder room, laundry, and access to back deck. Third level spills into another family room area, perfect for a teen wanting their own space or for young children needing play space. This level contains the perfect nook to hide the toy mess or for crafting. Just a cozy little bonus room for whatever your needs require. So many renovations have gone into this meticulously maintained home: furnace with AC, shingles, windows, decks, new kitchen , gas fireplace, new hot water tank and fence. If you are looking to step up to a completely move-in ready home, then don't pass up your opportunity to take a look at this lovely family home. (id:1945)










