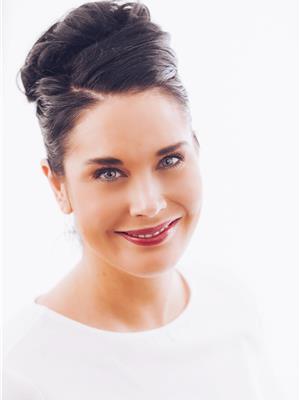217 3630 Haughton Road E, Regina
- Bedrooms: 2
- Bathrooms: 2
- Living area: 920 square feet
- Type: Apartment
- Added: 13 hours ago
- Updated: 12 hours ago
- Last Checked: 4 hours ago
This is a corner unit. All showing appointment through listing agent. Welcome to the Villas on Haughton Road located in Windsor Park, this unit features 2 large bedrooms and 2 bathrooms. Large upgraded kitchen with lots of raised panel cabinets, pantry, and pull out drawers. Hardwood flooring through out except for bathrooms and laundry room. Direct entry off living room to balcony. Building is located close to all amenities shopping, hotels, restaurants, grocery stores, coffee shops, and bus stop across the street. Unit comes with one underground parking spot that is assigned. (id:1945)
powered by

Property DetailsKey information about 217 3630 Haughton Road E
Interior FeaturesDiscover the interior design and amenities
Exterior & Lot FeaturesLearn about the exterior and lot specifics of 217 3630 Haughton Road E
Location & CommunityUnderstand the neighborhood and community
Tax & Legal InformationGet tax and legal details applicable to 217 3630 Haughton Road E
Room Dimensions

This listing content provided by REALTOR.ca
has
been licensed by REALTOR®
members of The Canadian Real Estate Association
members of The Canadian Real Estate Association
Nearby Listings Stat
Active listings
33
Min Price
$153,000
Max Price
$549,900
Avg Price
$279,755
Days on Market
55 days
Sold listings
23
Min Sold Price
$139,900
Max Sold Price
$449,900
Avg Sold Price
$293,025
Days until Sold
49 days
















