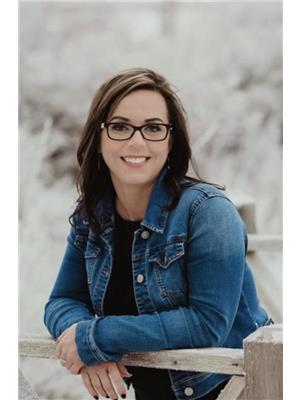133 Covepark Crescent Ne, Calgary
- Bedrooms: 3
- Bathrooms: 2
- Living area: 1226 square feet
- Type: Residential
- Added: 1 day ago
- Updated: 1 days ago
- Last Checked: 19 hours ago
Charming starter home in the desirable community of Coventry Hills! This inviting property greets you with an open-to-below foyer, leading into a bright, south-facing living room complete with a cozy gas fireplace—perfect for relaxing with family or entertaining guests. The spacious kitchen features ample counter space, a dining area and large windows that bring in plenty of natural light. The main floor is finished with an updated 2-piece bath that showcases elegant quartz countertops and beautifully tiled details.Upstairs, you'll find a generously sized master bedroom, along with a main bath and two additional bedrooms—ideal for a growing family or home office setup. The home has been tastefully updated with neutral paint, modern fixtures, and durable vinyl plank flooring on the main floor. The unfinished basement offers endless possibilities for customization, whether you're envisioning a home theater, gym, or extra living space.The large backyard is perfect for pets to roam or for planning a future garage, offering both flexibility and outdoor enjoyment. This property is located in the vibrant community of Coventry Hills, known for its family-friendly atmosphere, excellent schools, parks, and convenient amenities. You'll be just minutes away from shopping centers, restaurants, fitness facilities, and easy access to major roadways like Deerfoot Trail and Stoney Trail, making commutes and errands a breeze. With everything this home and community have to offer, it's a fantastic opportunity for first-time buyers or those looking to settle in a welcoming neighborhood.Call today to book your showing and make this house your home! (id:1945)
powered by

Property Details
- Cooling: None
- Heating: Forced air, Natural gas
- Stories: 2
- Year Built: 2004
- Structure Type: House
- Exterior Features: Vinyl siding
- Foundation Details: Poured Concrete
- Construction Materials: Wood frame
Interior Features
- Basement: Unfinished, Full
- Flooring: Tile, Carpeted, Vinyl
- Appliances: Washer, Dishwasher, Stove, Dryer, Hood Fan, Window Coverings
- Living Area: 1226
- Bedrooms Total: 3
- Fireplaces Total: 1
- Bathrooms Partial: 1
- Above Grade Finished Area: 1226
- Above Grade Finished Area Units: square feet
Exterior & Lot Features
- Lot Features: Back lane
- Lot Size Units: square meters
- Parking Features: Other
- Lot Size Dimensions: 288.00
Location & Community
- Common Interest: Freehold
- Street Dir Suffix: Northeast
- Subdivision Name: Coventry Hills
Tax & Legal Information
- Tax Lot: 45
- Tax Year: 2024
- Tax Block: 1
- Parcel Number: 0029928710
- Tax Annual Amount: 2840
- Zoning Description: R-1N
Room Dimensions
This listing content provided by REALTOR.ca has
been licensed by REALTOR®
members of The Canadian Real Estate Association
members of The Canadian Real Estate Association
















