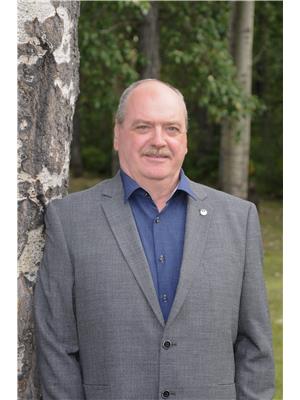9507 84 Avenue, Peace River
- Bedrooms: 2
- Bathrooms: 3
- Living area: 1422 square feet
- Type: Residential
- Type: No Data
Source: Public Records
Note: This property is not currently for sale or for rent on Ovlix.
We have found 6 Houses that closely match the specifications of the property located at 9507 84 Avenue with distances ranging from 2 to 8 kilometers away. The prices for these similar properties vary between 415,000 and 930,000.
Recently Sold Properties
Nearby Places
Name
Type
Address
Distance
T A Norris Jr High School
School
Peace River
0.3 km
Glenmary High School
School
8801 96 St
0.5 km
Glenmary School
School
Peace River
0.5 km
Peace River School Division No 10
School
9530 90 Ave
0.7 km
Northland School Division No 61
School
9809 77 Ave
0.8 km
École Springfield School
School
7701 99 St
0.8 km
Peace River High School
School
10001 91 Ave
1.0 km
Peace River High School
School
10018 101 St
1.0 km
Peace River Chrysler
Car repair
9005 102 St
1.1 km
Ecole Des Quatre-Vents
School
7401 99 St
1.1 km
Co-op, Peace River Food Store
Grocery or supermarket
9714 96 Ave
1.4 km
Sawridge Inn & Conference Centre
Lodging
9510 100th St
1.4 km
How to begin??? Here is a home completely redone and is essentially a new home - striped down to the studs and rebuilt in a process that took over a year - premier contractors and materials were the criteria and this home is the result. Everything was replaced and upgraded - the kitchen has elite appliances with names like Subzero, asko, wolfe...the quality is assured, the counters are quartz and corian not just in the kitchen but throughout the house. The hardwood engineered flooring and tile is throughout the main floor, the stone work inside and out is impeccable and is throughout the property - house, garage, fenced area around the pool and inside around the two gas fireplaces. The heating for the house and pool is above standard as are all the features in this home. The master bedroom, 4 piece en suite and walk in closet will be above expectations - heated floor, sound proof insulation, jewelry island storage plus the main floor laundry is here as well. The lower level offers a large bedroom. 3 piece bathroom, large recreation area, wet bar, AV and sound controls plus a murphy bed for the extra company. The feature that is the most unique is the pool 3' - 9', stone work around the 6' privacy fence - completely secure, new liner and newer boiler heating system with a host of controls features that operate from the house. Some other features are the remote control blinds, A/C, composite decking, gazebo with natural gas heaters, built in BBQ with sink and fridge, built in vacuum, cedar closet in the lower bedroom, 26 X 26 heated garage... this brief write up of just some of the features will not do justice to the property - its one you really need to see for yourself







