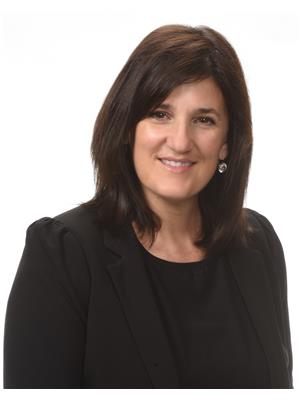10468 Shenandoah Crescent, Windsor
- Bedrooms: 3
- Bathrooms: 3
- Type: Residential
- Added: 8 days ago
- Updated: 7 days ago
- Last Checked: 18 hours ago
Welcome to 10468 Shenandoah Crescent! This beautiful 2-storey, semi-detached townhome sits on an extra-large lot, offering ample outdoor space rarely found in the area. With 3 spacious bedrooms and 3 bathrooms, this home ensures that everyone in the family has their own space and privacy—an essential feature for busy households. The highlight of this property is the stunning, fully renovated kitchen, designed to blend style with functionality. All three levels are finished, including a completed basement, providing even more living space for entertainment, a home office, or additional storage. With a smart, open layout and located close to all amenities, this home provides both comfort and convenience in a highly desirable neighborhood. Don’t miss the opportunity to call this yours! (id:1945)
powered by

Property Details
- Cooling: Central air conditioning
- Heating: Natural gas, Furnace
- Stories: 2
- Year Built: 1970
- Structure Type: House
- Exterior Features: Aluminum/Vinyl
- Foundation Details: Block
Interior Features
- Flooring: Hardwood, Ceramic/Porcelain
- Appliances: Washer, Refrigerator, Dishwasher, Stove, Dryer, Microwave
- Bedrooms Total: 3
- Bathrooms Partial: 1
Exterior & Lot Features
- Lot Features: Concrete Driveway
- Lot Size Dimensions: 25.86X
Location & Community
- Common Interest: Freehold
Tax & Legal Information
- Tax Year: 2024
- Zoning Description: R2.2B
Room Dimensions

This listing content provided by REALTOR.ca has
been licensed by REALTOR®
members of The Canadian Real Estate Association
members of The Canadian Real Estate Association
















