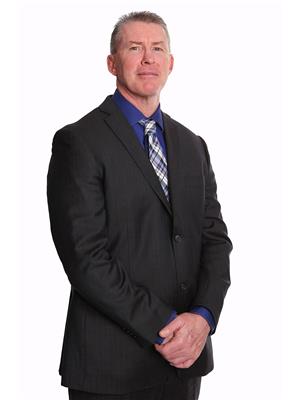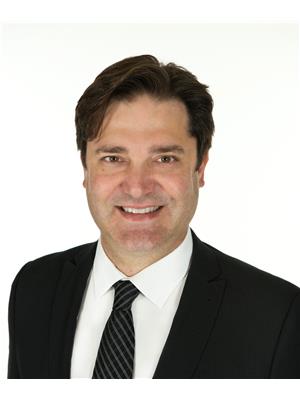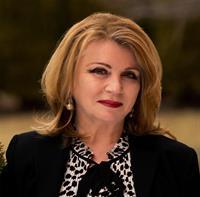10405 Shenandoah, Windsor
- Bedrooms: 4
- Bathrooms: 2
- Type: Residential
- Added: 18 days ago
- Updated: 1 days ago
- Last Checked: 42 minutes ago
This beautifully maintained Forest Glade semi-detached home is an ideal turn-key investment property or a perfect family home. Excellent tenants are in place and on a lease until Dec 31/24 at 2400 per month plus utilities. A bright and airy kitchen with oversized patio doors overlooks the private backyard. 3 bedrooms on the second floor with a 4pc bath that has been completely redone top to bottom in 2022. The basement has a fully finished family/rec-room, with a 4th bedroom, or use it as a workout room! Furnace and A/C 2019. Close to all amenities, all found in a beautiful, cozy little neighbourhood. (id:1945)
powered by

Property DetailsKey information about 10405 Shenandoah
- Cooling: Central air conditioning
- Heating: Forced air, Natural gas, Furnace
- Stories: 2
- Structure Type: House
- Exterior Features: Brick, Aluminum/Vinyl
- Foundation Details: Block
Interior FeaturesDiscover the interior design and amenities
- Flooring: Laminate, Ceramic/Porcelain
- Appliances: Washer, Refrigerator, Dishwasher, Stove, Dryer
- Bedrooms Total: 4
- Bathrooms Partial: 1
Exterior & Lot FeaturesLearn about the exterior and lot specifics of 10405 Shenandoah
- Lot Features: Finished Driveway, Front Driveway
- Lot Size Dimensions: 32.63X120.46
Location & CommunityUnderstand the neighborhood and community
- Common Interest: Freehold
Tax & Legal InformationGet tax and legal details applicable to 10405 Shenandoah
- Tax Year: 2024
- Zoning Description: RES
Room Dimensions

This listing content provided by REALTOR.ca
has
been licensed by REALTOR®
members of The Canadian Real Estate Association
members of The Canadian Real Estate Association
Nearby Listings Stat
Active listings
53
Min Price
$299,999
Max Price
$1,099,900
Avg Price
$565,154
Days on Market
34 days
Sold listings
30
Min Sold Price
$249,000
Max Sold Price
$759,900
Avg Sold Price
$524,920
Days until Sold
39 days
Nearby Places
Additional Information about 10405 Shenandoah



























