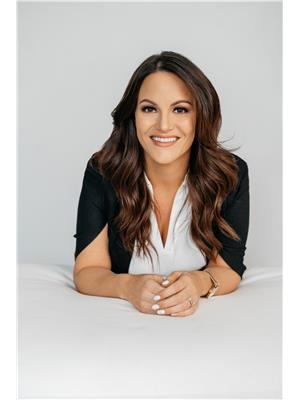10787 Winslow Road, Windsor
- Bedrooms: 4
- Bathrooms: 2
- Type: Residential
- Added: 4 days ago
- Updated: 2 hours ago
- Last Checked: 46 minutes ago
Welcome 10787 Winslow Drive! A beautifully updated, fully finished 4-level back-split, offering a spacious and versatile layout. The main level welcomes you with an open living and dining area, featuring modern, updated flooring and large windows that flood the space with natural light. The upper level boasts 3 generous bedrooms with ample closet space and an updated full bathroom. The fully finished lower levels provide an additional living area, 4th bedroom or office, & second bathroom, complete with a side entrance perfect for income potential or multi-generational living. Located in a great neighbourhood, just steps away from top notch school districts, parks, restaurants, transit and all amenities. Ideal for first-time home buyers, families, or investors. Many updates including Furnace & A/C (2023), Hardwood Flooring (2022), Basement Remodel (2022) and much more! See Documents Tab for complete list. (id:1945)
powered by

Property Details
- Cooling: Central air conditioning
- Heating: Forced air, Natural gas, Furnace
- Exterior Features: Brick, Aluminum/Vinyl
- Foundation Details: Block
- Architectural Style: 4 Level
Interior Features
- Flooring: Hardwood, Carpeted, Ceramic/Porcelain
- Appliances: Washer, Refrigerator, Dishwasher, Stove, Dryer
- Bedrooms Total: 4
- Bathrooms Partial: 1
Exterior & Lot Features
- Lot Features: Concrete Driveway, Finished Driveway, Front Driveway
- Lot Size Dimensions: 50.17XIRREG
Location & Community
- Common Interest: Freehold
Tax & Legal Information
- Tax Year: 2024
- Zoning Description: RES
Room Dimensions
This listing content provided by REALTOR.ca has
been licensed by REALTOR®
members of The Canadian Real Estate Association
members of The Canadian Real Estate Association


















