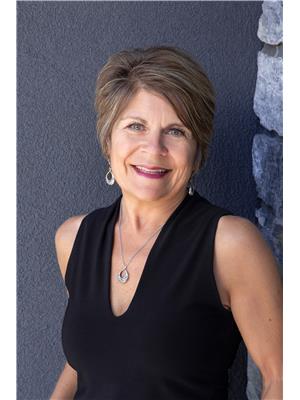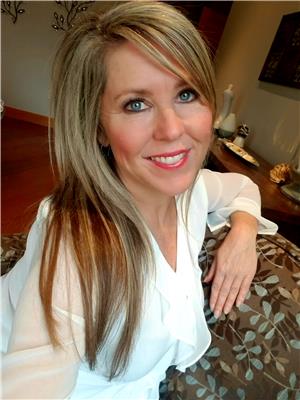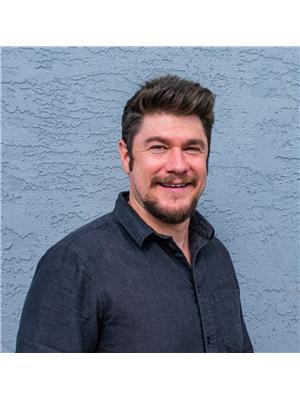9405 Shamanski Drive, Coldstream
- Bedrooms: 4
- Bathrooms: 2
- Living area: 2490 square feet
- Type: Residential
- Added: 83 days ago
- Updated: 82 days ago
- Last Checked: 9 hours ago
Tastefully updated 4 bed/2 bath home with attached double garage on large flat 0.29 acre lot on a quiet family friendly street in the heart of Coldstream. Features include: updated white kitchen cabinets with eating bar, vaulted ceiling in living room with cozy Regency wood fireplace insert (WETT inspected 2024) and gas fireplace in family room downstairs, updated bathrooms with heated tile floors, LED lights, vinyl windows, doors (up), plus a large double garage/workshop and office addition! The large fully fenced yard is child and pet friendly and offers a private retreat from your neighbors. Great patio with gazebo for entertaining too, or for installing a hot tub (power ready)! Short walk to school for the kids. A great neighbourhood to call home! This meticulously maintained home shows very well and won't last. Book your showing today! For more info on this wonderful home and others like it visit our website. (id:1945)
powered by

Property Details
- Roof: Asphalt shingle, Unknown
- Cooling: Central air conditioning
- Heating: Forced air, See remarks
- Stories: 2
- Year Built: 1976
- Structure Type: House
- Exterior Features: Stucco
Interior Features
- Basement: Full
- Flooring: Tile, Carpeted, Vinyl
- Appliances: Washer, Refrigerator, Range - Electric, Dishwasher, Dryer
- Living Area: 2490
- Bedrooms Total: 4
- Fireplaces Total: 1
- Fireplace Features: Insert
Exterior & Lot Features
- View: Mountain view, Valley view
- Water Source: Municipal water
- Lot Size Units: acres
- Parking Total: 8
- Parking Features: Attached Garage, See Remarks, Heated Garage
- Lot Size Dimensions: 0.29
Location & Community
- Common Interest: Freehold
- Community Features: Pets Allowed, Rentals Allowed
Utilities & Systems
- Sewer: Septic tank
- Utilities: Water, Natural Gas, Electricity, Cable, Telephone
Tax & Legal Information
- Zoning: Residential
- Parcel Number: 005-977-347
- Tax Annual Amount: 3406.72
Additional Features
- Security Features: Smoke Detector Only
Room Dimensions

This listing content provided by REALTOR.ca has
been licensed by REALTOR®
members of The Canadian Real Estate Association
members of The Canadian Real Estate Association
















