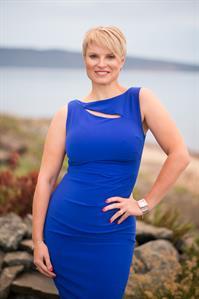1545 Dalmatian Dr, Parksville
- Bedrooms: 3
- Bathrooms: 2
- Living area: 2892 square feet
- Type: Residential
- Added: 41 days ago
- Updated: 14 days ago
- Last Checked: 6 hours ago
Desirable Columbia Beach home with peekaboo Ocean views. Enter the ground floor into a large entry space with access to an office/rec room, then 2 large bedrooms & 1 bath down the hall. Turn left to garage entry that leads into a flex space -currently used for a home gym, but once was an accounting bus. This area has separate exterior entrance should you require work from home space. Upstairs is a delight. The grand kitchen is a chef's dream, or entertainers paradise. You will never fill all the cupboards! The great room has space for a vast table, and adjacent TV/lounging area with a gas f/p. With all the windows in this room, you may rarely turn on a light! Walk through the dining room to a heated, spacious sunroom that looks toward the water. The primary suite boasts a walk-in closet & luxurious spa bathroom with soaker tub and walk-in shower. The backyard is fully fenced & flat & low maintenance. Walk to the beach in minutes where the kite surfers fly by & kids run free! $5000 buyer incentive on closing - use to purchase yard furniture or add a rear deck? (id:1945)
powered by

Show More Details and Features
Property DetailsKey information about 1545 Dalmatian Dr
Interior FeaturesDiscover the interior design and amenities
Exterior & Lot FeaturesLearn about the exterior and lot specifics of 1545 Dalmatian Dr
Location & CommunityUnderstand the neighborhood and community
Tax & Legal InformationGet tax and legal details applicable to 1545 Dalmatian Dr
Room Dimensions

This listing content provided by REALTOR.ca has
been licensed by REALTOR®
members of The Canadian Real Estate Association
members of The Canadian Real Estate Association
Nearby Listings Stat
Nearby Places
Additional Information about 1545 Dalmatian Dr















