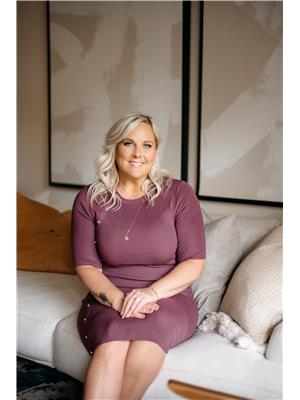10338 Croton Line, Dresden
- Bedrooms: 4
- Bathrooms: 2
- Type: Residential
- Added: 18 days ago
- Updated: 2 days ago
- Last Checked: 19 hours ago
Welcome to the dazzling house of your dreams! This stunning home is thoughtfully designed to blend modern luxury with spacious comfort, making it the perfect haven for families or those who love to entertain. With four full bedrooms and two spa-like bathrooms, every detail has been crafted for relaxation. One bathroom even features a luxurious soaker tub, providing the ideal retreat after a long day. The open-concept layout flows seamlessly, creating a light-filled space where each room is beautifully connected. The walkout basement adds both convenience and additional space, whether you’re envisioning a home theater, gym, or game room. Set on the edge of the city, this home offers the best of both worlds—proximity to urban amenities with the tranquility of a suburban retreat. The incredible backyard is designed for outdoor enjoyment, complete with a new fibre glass in-ground pool with spa. Welcome to your new home sweet home. (id:1945)
powered by

Property DetailsKey information about 10338 Croton Line
- Cooling: Central air conditioning, Fully air conditioned
- Heating: Forced air, Natural gas
- Stories: 1
- Year Built: 1975
- Structure Type: House
- Exterior Features: Aluminum/Vinyl
- Foundation Details: Block
- Architectural Style: Bungalow, Ranch
- Bedrooms: 4
- Bathrooms: 2
Interior FeaturesDiscover the interior design and amenities
- Flooring: Laminate, Carpeted, Ceramic/Porcelain
- Bedrooms Total: 4
- Open Concept Layout: true
- Light Filled Spaces: true
- Soaker Tub: true
- Basement: Walkout
Exterior & Lot FeaturesLearn about the exterior and lot specifics of 10338 Croton Line
- Lot Features: Double width or more driveway, Concrete Driveway
- Lot Size Dimensions: 141X109
- Backyard: Incredible
- Pool: Type: In-Ground, Material: Fiberglass, Features: Spa
Location & CommunityUnderstand the neighborhood and community
- Common Interest: Freehold
- Proximity: Edge of the city
- Urban Amenities: Close
- Tranquility: Suburban retreat
Utilities & SystemsReview utilities and system installations
- Sewer: Septic System
Tax & Legal InformationGet tax and legal details applicable to 10338 Croton Line
- Tax Year: 2024
- Tax Annual Amount: 3188.26
- Zoning Description: R1
Additional FeaturesExplore extra features and benefits
- Designed For Relaxation: true
- Perfect For Families Or Entertaining: true
- Potential Uses For Basement: Home Theater, Gym, Game Room
Room Dimensions

This listing content provided by REALTOR.ca
has
been licensed by REALTOR®
members of The Canadian Real Estate Association
members of The Canadian Real Estate Association
Nearby Listings Stat
Active listings
4
Min Price
$499,900
Max Price
$609,000
Avg Price
$546,725
Days on Market
33 days
Sold listings
0
Min Sold Price
$0
Max Sold Price
$0
Avg Sold Price
$0
Days until Sold
days
Nearby Places
Additional Information about 10338 Croton Line





























































