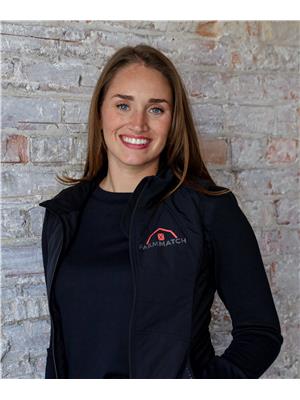10355 Greenvalley Line, Dresden
- Bedrooms: 4
- Bathrooms: 2
- Type: Residential
- Added: 85 days ago
- Updated: 45 days ago
- Last Checked: 1 hours ago
Escape to the country with this well-maintained 4-bedroom home, ideal for a growing family. Inside, enjoy the comfort of newer ductless heat pump units and a natural gas fireplace in the living room, creating a cozy atmosphere. The crawl space has been upgraded with spray foam insulation for added efficiency. Outside, you'll find a two-car garage, an above-ground pool with decking, and beautifully landscaped gardens, offering plenty of space for relaxation and outdoor activities. Zoned A1- Agriculture, this property offers you a great spot to make your dream of living in the country a reality. (id:1945)
powered by

Property DetailsKey information about 10355 Greenvalley Line
Interior FeaturesDiscover the interior design and amenities
Exterior & Lot FeaturesLearn about the exterior and lot specifics of 10355 Greenvalley Line
Location & CommunityUnderstand the neighborhood and community
Utilities & SystemsReview utilities and system installations
Tax & Legal InformationGet tax and legal details applicable to 10355 Greenvalley Line
Room Dimensions

This listing content provided by REALTOR.ca
has
been licensed by REALTOR®
members of The Canadian Real Estate Association
members of The Canadian Real Estate Association
Nearby Listings Stat
Active listings
1
Min Price
$565,000
Max Price
$565,000
Avg Price
$565,000
Days on Market
85 days
Sold listings
0
Min Sold Price
$0
Max Sold Price
$0
Avg Sold Price
$0
Days until Sold
days
Nearby Places
Additional Information about 10355 Greenvalley Line

















