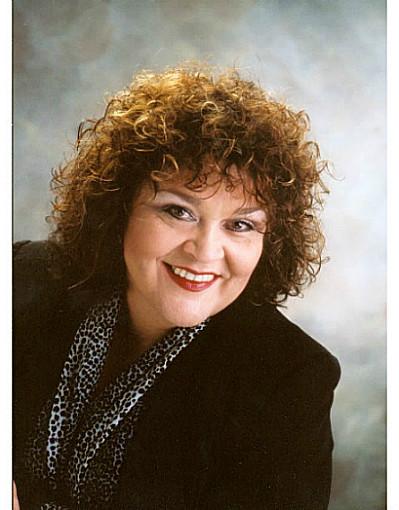3710 Main St Main Street Street Unit 202, Niagara Falls
- Bedrooms: 2
- Bathrooms: 2
- Living area: 1121 square feet
- Type: Apartment
- Added: 45 days ago
- Updated: 12 days ago
- Last Checked: 11 days ago
Welcome to your new urban retreat! This charming property boasts one spacious bedroom, a versatile den, and two modern bathrooms, making it perfect for both comfort and functionality. The interior is highlighted by stunning brick wall features and high ceilings, creating a stylish and open atmosphere. Enjoy the proximity to the scenic river and the breathtaking Niagara Falls, as well as easy access to nearby amenities. Whether you're looking for a serene escape or a vibrant lifestyle, this home offers the best of both worlds. Book a showing today. (id:1945)
powered by

Property DetailsKey information about 3710 Main St Main Street Street Unit 202
Interior FeaturesDiscover the interior design and amenities
Exterior & Lot FeaturesLearn about the exterior and lot specifics of 3710 Main St Main Street Street Unit 202
Location & CommunityUnderstand the neighborhood and community
Property Management & AssociationFind out management and association details
Utilities & SystemsReview utilities and system installations
Tax & Legal InformationGet tax and legal details applicable to 3710 Main St Main Street Street Unit 202
Room Dimensions

This listing content provided by REALTOR.ca
has
been licensed by REALTOR®
members of The Canadian Real Estate Association
members of The Canadian Real Estate Association
Nearby Listings Stat
Active listings
16
Min Price
$474,900
Max Price
$840,000
Avg Price
$696,161
Days on Market
82 days
Sold listings
9
Min Sold Price
$479,500
Max Sold Price
$849,999
Avg Sold Price
$655,225
Days until Sold
58 days















