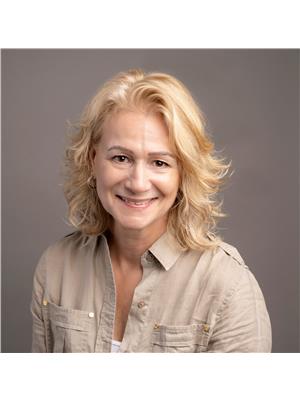8111 Forest Glen Drive Unit 504, Niagara Falls
- Bedrooms: 1
- Bathrooms: 1
- Living area: 842 square feet
- Type: Apartment
- Added: 5 days ago
- Updated: 5 days ago
- Last Checked: 10 hours ago
Pent House Unit Available in the very saught after building of Mansions of Forest Glen building in the prestigious Mt. Carmel Estates in Niagara Falls. 1 bedroom 1 bathroom located on the fifth floor and all modernly redone. Featuring granite counter tops and all stainless steel kitchen appliances (Fridge is on back order). Freshly painted and floors only one year old. Spacious bedroom with walk in closet and balcony. Plenty of storage in the unit. The balcony wraps around and can also be accessed threw the living room with a picturesque private view of Shriners Creek. Building amenities include indoor swimming pool, gym, library, underground parking, concierge and much more which makes for easy living. (id:1945)
powered by

Property Details
- Cooling: Central air conditioning
- Heating: Forced air
- Stories: 1
- Structure Type: Apartment
- Exterior Features: Brick
- Type: Pent House Unit
- Building: Mansions of Forest Glen
- Floor: 5
- Bedrooms: 1
- Bathrooms: 1
Interior Features
- Basement: None
- Appliances: Washer, Refrigerator, Dishwasher, Stove, Dryer, Microwave, Hood Fan, Window Coverings
- Living Area: 842
- Bedrooms Total: 1
- Above Grade Finished Area: 842
- Above Grade Finished Area Units: square feet
- Above Grade Finished Area Source: Listing Brokerage
- Modern Updates: true
- Countertops: Granite
- Kitchen Appliances: Fridge: Stainless Steel (on back order), Other Appliances: All stainless steel
- Freshly Painted: true
- Floor Age: 1 year old
- Bedroom Features: Size: Spacious, Walk-in Closet: true
- Storage: Plenty of storage in the unit
Exterior & Lot Features
- Lot Features: Balcony
- Water Source: Municipal water
- Parking Total: 1
- Pool Features: Indoor pool
- Parking Features: Underground, Covered, Visitor Parking
- Building Features: Exercise Centre, Guest Suite, Party Room
- Balcony: Type: Wrap around, Access: Through living room, View: Picturesque private view of Shriners Creek
Location & Community
- Directions: WEST ON THOROLD STONE RD, NORTH ON GLENOAKS, EAST ON FOREST GLEN
- Common Interest: Condo/Strata
- Subdivision Name: 208 - Mt. Carmel
- Community Features: Quiet Area, Community Centre
- Neighborhood: Mt. Carmel Estates
- City: Niagara Falls
Property Management & Association
- Association Fee: 647.71
- Association Fee Includes: Landscaping, Heat, Electricity, Water, Insurance, Parking
- Building Amenities: Indoor swimming pool, Gym, Library, Underground parking, Concierge, Much more
Utilities & Systems
- Sewer: Municipal sewage system
Tax & Legal Information
- Tax Annual Amount: 2449.74
- Zoning Description: R5A
Additional Features
- Easy Living: true
Room Dimensions

This listing content provided by REALTOR.ca has
been licensed by REALTOR®
members of The Canadian Real Estate Association
members of The Canadian Real Estate Association















