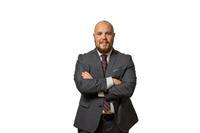117 8111 Forest Glen Drive, Niagara Falls
- Bedrooms: 3
- Bathrooms: 2
- Type: Apartment
- Added: 24 days ago
- Updated: 12 days ago
- Last Checked: 22 hours ago
Welcome to one of the biggest and most spacious 2 +1 bed / 2 bath renovated condominiums in the desirable Mount Carmel neighborhood. Brand new kitchen with quartz countertop and top-of-the-line appliances. Walk out to the deck from the living area for a full nature view. The master bedroom comes with a 3pcs ensuite and a walking closet. The other bedroom is a good size with a lot of natural light. Use 3rd room as a den or extended painter's cove. 2 full washrooms. The 9-foot ceiling makes it more elegant and classic. 2 parking spaces are just the cherry on the cake. Exclusive amenities include underground parking, an indoor pool, sauna, hot tub, fitness room, concierge, large party room, elevators, guest suite, and storage locker. They are in prestigious Mount Carmel with easy access to QEW, shopping, schools, churches, and bus routes.
powered by

Property Details
- Cooling: Central air conditioning
- Heating: Forced air, Natural gas
- Structure Type: Apartment
- Exterior Features: Brick
Interior Features
- Flooring: Laminate, Porcelain Tile
- Appliances: Washer, Refrigerator, Dishwasher, Stove, Dryer, Window Coverings
- Bedrooms Total: 3
Exterior & Lot Features
- Lot Features: Balcony
- Parking Total: 2
- Parking Features: Underground
- Building Features: Storage - Locker
Location & Community
- Directions: Thorold stone to Glen oaks
- Common Interest: Condo/Strata
- Community Features: Pet Restrictions
Property Management & Association
- Association Fee: 1080.24
- Association Name: Eicon
- Association Fee Includes: Common Area Maintenance, Heat, Electricity, Water, Insurance, Parking
Tax & Legal Information
- Tax Annual Amount: 3758.3
- Zoning Description: Residential
Room Dimensions
This listing content provided by REALTOR.ca has
been licensed by REALTOR®
members of The Canadian Real Estate Association
members of The Canadian Real Estate Association














