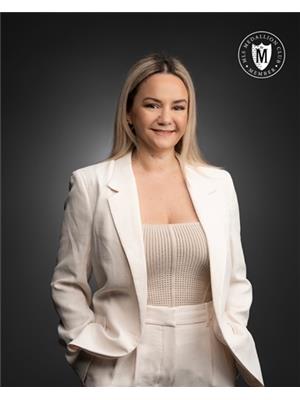38 Flavelle Drive, Port Moody
- Bedrooms: 5
- Bathrooms: 4
- Living area: 4114 square feet
- Type: Residential
Source: Public Records
Note: This property is not currently for sale or for rent on Ovlix.
We have found 6 Houses that closely match the specifications of the property located at 38 Flavelle Drive with distances ranging from 2 to 10 kilometers away. The prices for these similar properties vary between 1,449,800 and 2,398,000.
Nearby Places
Name
Type
Address
Distance
The Boathouse Restaurant
Restaurant
2770 Esplanade Ave
2.7 km
Port Moody Station Museum
Museum
2734 Murray St
2.9 km
Eagle Ridge Hospital
Hospital
475 Guildford Way
3.3 km
Port Moody Secondary School
School
300 Albert St
3.6 km
Gleneagle Secondary School
School
1195 Lansdowne Dr
4.3 km
Tim Hortons
Cafe
2635 Barnet Hwy
4.3 km
Pinetree Secondary School
School
3000 Pinewood Ave
5.0 km
DR. Charles Best Secondary School
School
2525 Como Lake Ave
5.2 km
Simon Fraser University
University
8888 University Dr
5.6 km
Boston Pizza
Restaurant
3025 Lougheed Highway #710
5.8 km
Centennial Secondary School
School
570 Poirier St
5.8 km
Mundy Park
Park
641 Hillcrest St
5.9 km
Property Details
- Heating: Natural gas
- Year Built: 1997
- Structure Type: House
- Architectural Style: 2 Level
Interior Features
- Basement: Finished, Unknown, Unknown
- Appliances: All
- Living Area: 4114
- Bedrooms Total: 5
- Fireplaces Total: 3
Exterior & Lot Features
- View: View
- Lot Features: Cul-de-sac
- Lot Size Units: square feet
- Parking Total: 5
- Parking Features: Garage
- Lot Size Dimensions: 7640
Location & Community
- Common Interest: Freehold
Tax & Legal Information
- Tax Year: 2023
- Parcel Number: 023-395-940
- Tax Annual Amount: 7055.67
Discover this stunning 5-bedroom, 4-bathroom family home nestled in PORT MOODY´S coveted Barber Street neighborhood.Enjoy the tranquility of a cul-de-sac setting with breathtaking greenbelt views.Inside,maple hw floors, soaring two-story ceilings & double staircase create a dramatic entrance.The gourmet kitchen features rich black granite countertops, modern white cabinets, and stainless steel appliances. A walk-in pantry adds convenience. Outside, a fully fenced backyard includes a large patio and a massive lower deck, perfect for entertaining. Large 3-car garage. A separate basement entrance provides potential for a legal suite or in-law accommodation. This exceptional home offers the perfect blend of comfort, style,and location! Don't miss out on your dream home! (id:1945)











