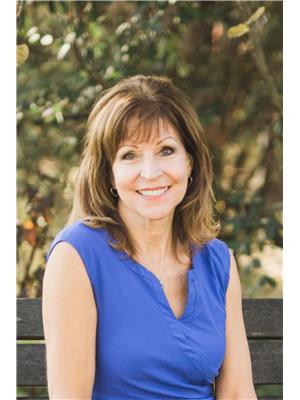2549 E Kent Avenue North, Vancouver
- Bedrooms: 3
- Bathrooms: 4
- Living area: 3004 square feet
- Type: Residential
- Added: 9 days ago
- Updated: 3 days ago
- Last Checked: 1 days ago
MODERN detached VIEW house on quiet dead-end street across from park & miles of WATERFRONT trails. This unique home is perfect for anyone who loves nature/outdoors. Quality construction with all the modern luxuries. Gourmet kitchen, luxury appliances, double oven, gas stovetop. Huge Eclipse doors connect the living room to peaceful SOUTH patio with river view. Three outdoor spaces, elevated ceilings upstairs, A/C, 3004 sqft, 3 bedrooms each with ensuite baths, H/W floors, quartz counters, heated floor in master bath, huge crawl space, security system, garage with EV charger, WARRANTY, gas BBQ hookups. WATER VIEW from the master bedroom, balcony and patio. Close to RIVER DISTRICT, golf, Save-On Foods, restaurants, shops. On 43.4 x 190.5 ft strata lot with another house. (id:1945)
powered by

Property Details
- Cooling: Air Conditioned
- Heating: Heat Pump, Radiant heat, Forced air
- Year Built: 2022
- Structure Type: House
- Architectural Style: 2 Level
Interior Features
- Basement: Crawl space, Unknown, Unknown
- Appliances: Refrigerator, Central Vacuum, Dishwasher, Oven - Built-In, Washer & Dryer
- Living Area: 3004
- Bedrooms Total: 3
- Fireplaces Total: 3
Exterior & Lot Features
- View: View
- Lot Features: Cul-de-sac, Treed
- Lot Size Units: square feet
- Parking Total: 1
- Parking Features: Garage
- Building Features: Laundry - In Suite
- Lot Size Dimensions: 8267.7
Location & Community
- Common Interest: Condo/Strata
- Street Dir Prefix: East
- Community Features: Pets Allowed
Tax & Legal Information
- Tax Year: 2024
- Parcel Number: 800-172-414
- Tax Annual Amount: 6241.5
Additional Features
- Security Features: Security system
This listing content provided by REALTOR.ca has
been licensed by REALTOR®
members of The Canadian Real Estate Association
members of The Canadian Real Estate Association
















