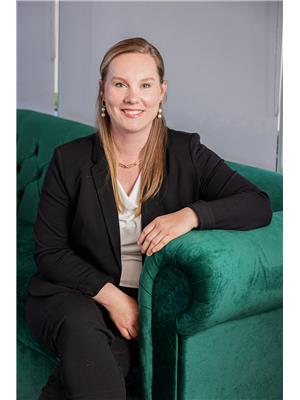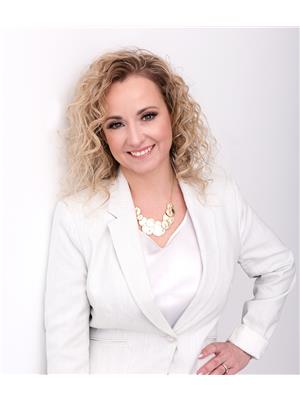8 Campfire Court, Barrie
- Bedrooms: 3
- Bathrooms: 6
- Living area: 4401 square feet
- Type: Residential
- Added: 50 days ago
- Updated: 19 days ago
- Last Checked: 15 hours ago
Top 5 Reasons You Will Love This Home: 1) Elegant home positioned on a serene, low-traffic cul-de-sac showcasing an array of enhancements, seasonal lake views and premium finishes, while occupying a sizeable, pie-shaped lot, mere minutes to Kempenfelt Bay's North Shore Trail 2) No expense spared with top-of-the line finishes featuring unilock surrounding the entire home including the driveway, a drywalled and heated tandem 3-car garage, European tilt and turn triple-pane windows, remote shutters, and a 96-square-foot insulated bunkie with hydro and the added benefit of a backup generator for the whole house 3) Generously sized bedrooms with oak hardwood flooring, each boasting access to an ensuite bathroom complete with porcelain tile flooring, including a primary bedroom standing out with a lavish ensuite finished with a freestanding bathtub, a walk-in shower, a dual-sink vanity, and floor-to-ceiling tiling 4) Spend time in the beautifully appointed sunroom with views of the backyard or in the 16' x 36' indoor saltwater pool with in- floor heating, and a tiled shower creating year round entertainment for the whole family 5) 5-minute walk to Johnson's Beach and the Barrie Yacht Club, perfect for enjoying in the warmer weather and just a short drive to grocery stores and restaurants. 4,401 Fin.sq.ft. Age 49. Visit our website for more detailed information. (id:1945)
powered by

Property Details
- 0: Exquisite home
- 1: Pie-shaped lot
- 2: 4,401 Fin.sq.ft
- 3: Age 49
- 4: Visit our website for more detailed information
- Cooling: Central air conditioning
- Heating: Radiant heat
- Structure Type: House
- Exterior Features: Brick, Vinyl siding
- Foundation Details: Poured Concrete
Interior Features
- Basement: Partial, Separate entrance
- Flooring: Hardwood, Porcelain Tile
- Appliances: Washer, Refrigerator, Dishwasher, Stove, Dryer
- Bedrooms Total: 3
- Bathrooms Partial: 1
Exterior & Lot Features
- Water Source: Municipal water
- Parking Total: 7
- Pool Features: Indoor pool
- Parking Features: Attached Garage
- Lot Size Dimensions: 40.5 x 112 FT ; x Irreg.
Location & Community
- 0: Tranquil, low-traffic cul-de-sac
- 1: Mere minutes away from Kempenfelt Bay
- 2: 5-minute walk to Johnson's Beach and the Barrie Yacht Club
- 3: Short drive to grocery stores and restaurants
- Directions: Johnson St/Campfire Ct
- Common Interest: Freehold
Utilities & Systems
- Sewer: Sanitary sewer
Tax & Legal Information
- Tax Annual Amount: 8522
- Zoning Description: R2
Room Dimensions

This listing content provided by REALTOR.ca has
been licensed by REALTOR®
members of The Canadian Real Estate Association
members of The Canadian Real Estate Association















